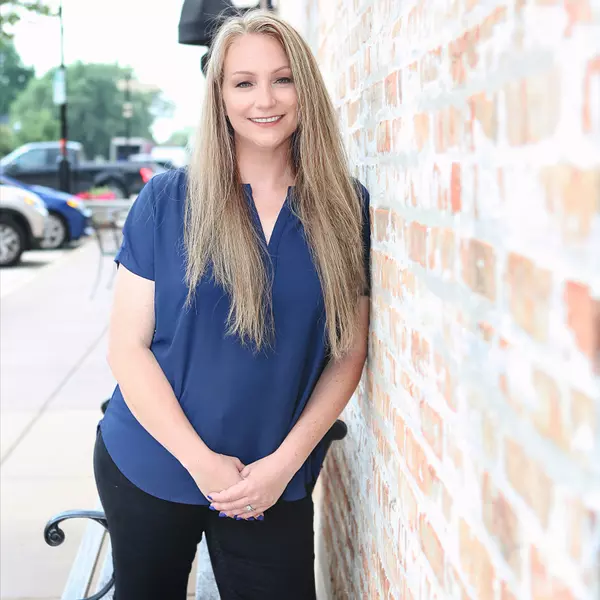
2 Beds
2 Baths
1,621 SqFt
2 Beds
2 Baths
1,621 SqFt
Open House
Sun Sep 28, 11:30am - 1:30pm
Key Details
Property Type Single Family Home
Sub Type Detached Single
Listing Status Active
Purchase Type For Sale
Square Footage 1,621 sqft
Price per Sqft $191
Subdivision Carillon Lakes
MLS Listing ID 12478701
Style Ranch
Bedrooms 2
Full Baths 2
HOA Fees $304/mo
Year Built 2005
Annual Tax Amount $5,658
Tax Year 2024
Lot Size 6,534 Sqft
Lot Dimensions 45X142X25X53X134
Property Sub-Type Detached Single
Property Description
Location
State IL
County Will
Community Clubhouse, Park, Pool, Tennis Court(S), Lake, Curbs, Gated, Sidewalks, Street Lights
Rooms
Basement Crawl Space
Interior
Interior Features 1st Floor Bedroom, 1st Floor Full Bath, Walk-In Closet(s), High Ceilings
Heating Natural Gas, Forced Air
Cooling Central Air
Fireplace Y
Appliance Range, Dishwasher, Refrigerator, Washer, Dryer, Disposal, Water Softener
Laundry Main Level, Gas Dryer Hookup, In Unit
Exterior
Garage Spaces 2.0
View Y/N true
Building
Story 1 Story
Foundation Concrete Perimeter
Sewer Public Sewer
Water Public
Structure Type Vinyl Siding
New Construction false
Schools
High Schools Lockport Township High School
School District 88A, 88A, 205
Others
HOA Fee Include Insurance,Clubhouse,Exercise Facilities,Pool,Lawn Care,Snow Removal
Ownership Fee Simple w/ HO Assn.
Special Listing Condition None








