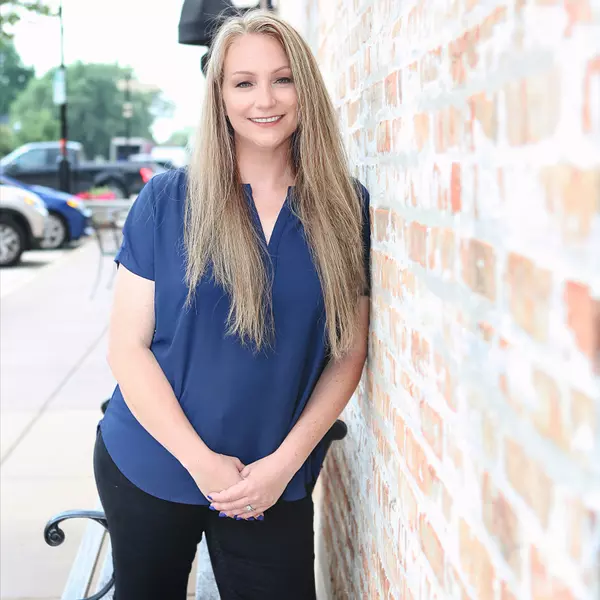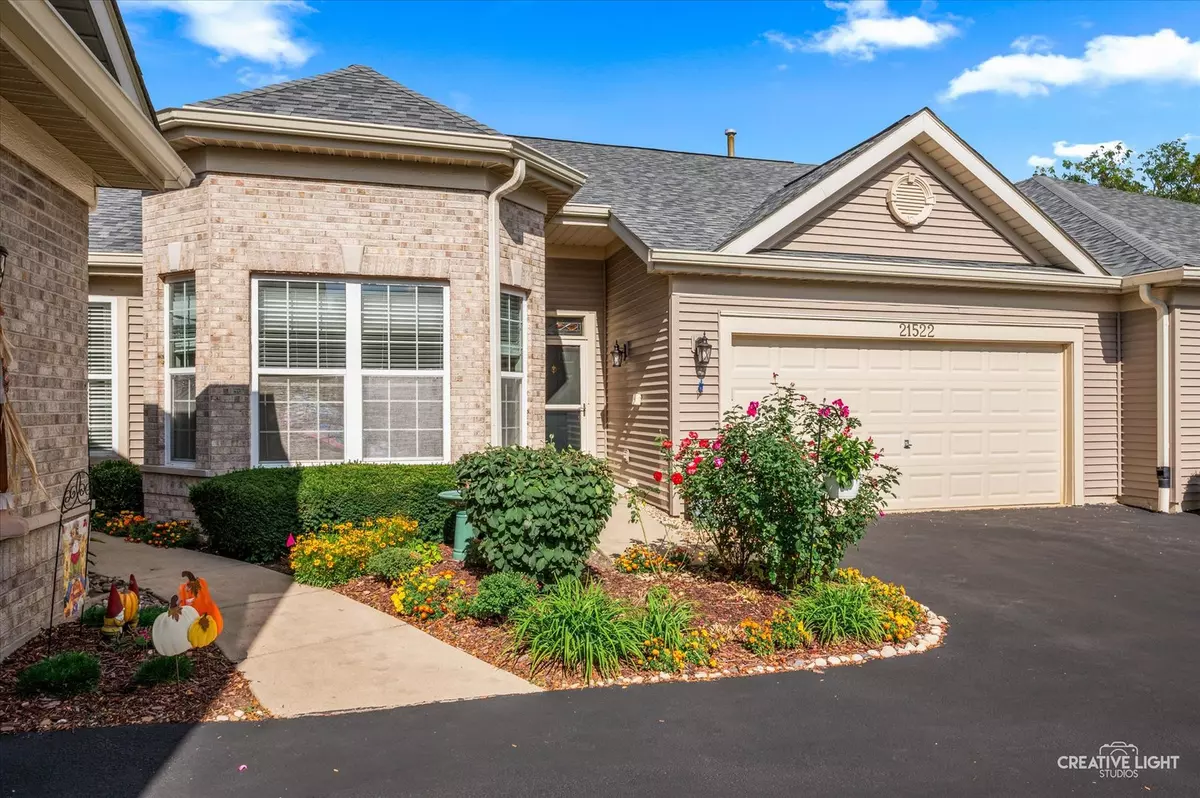
2 Beds
2 Baths
1,373 SqFt
2 Beds
2 Baths
1,373 SqFt
Key Details
Property Type Condo, Townhouse
Sub Type Condo,Townhouse-Ranch
Listing Status Active
Purchase Type For Sale
Square Footage 1,373 sqft
Price per Sqft $196
Subdivision Carillon Lakes
MLS Listing ID 12479369
Bedrooms 2
Full Baths 2
HOA Fees $465/mo
Year Built 2004
Annual Tax Amount $5,748
Tax Year 2024
Lot Dimensions 32x8x49x6x32x63
Property Sub-Type Condo,Townhouse-Ranch
Property Description
Location
State IL
County Will
Rooms
Basement None
Interior
Interior Features Vaulted Ceiling(s), 1st Floor Bedroom, 1st Floor Full Bath, Walk-In Closet(s), Open Floorplan
Heating Natural Gas
Cooling Central Air
Flooring Hardwood
Fireplace N
Appliance Range, Microwave, Dishwasher, Refrigerator, Washer, Stainless Steel Appliance(s)
Laundry Main Level, Washer Hookup, Gas Dryer Hookup, In Unit
Exterior
Garage Spaces 2.0
Community Features Exercise Room, Park, Party Room, Indoor Pool, Pool, Tennis Court(s), Clubhouse
View Y/N true
Roof Type Asphalt
Building
Lot Description Common Grounds
Foundation Concrete Perimeter
Sewer Public Sewer
Water Public
Structure Type Vinyl Siding,Brick
New Construction false
Schools
Elementary Schools Richland Elementary School
Middle Schools Richland Elementary School
High Schools Lockport Township High School
School District 88A, 88A, 205
Others
Pets Allowed Cats OK, Dogs OK
HOA Fee Include Insurance,Clubhouse,Exercise Facilities,Pool,Exterior Maintenance,Lawn Care,Snow Removal
Ownership Fee Simple w/ HO Assn.
Special Listing Condition None








