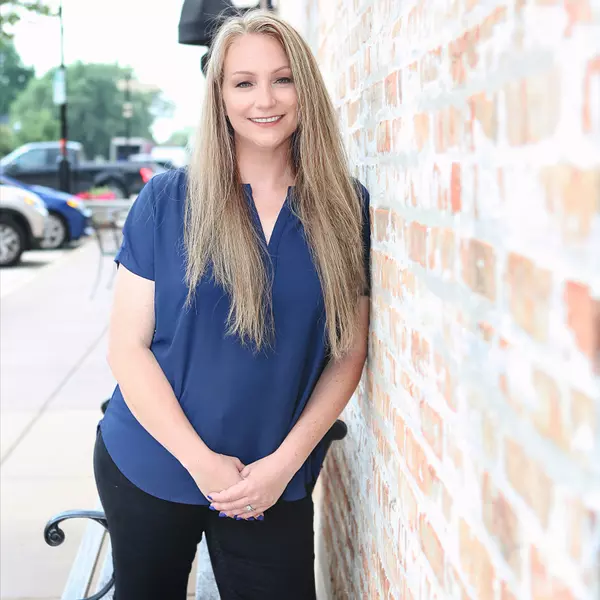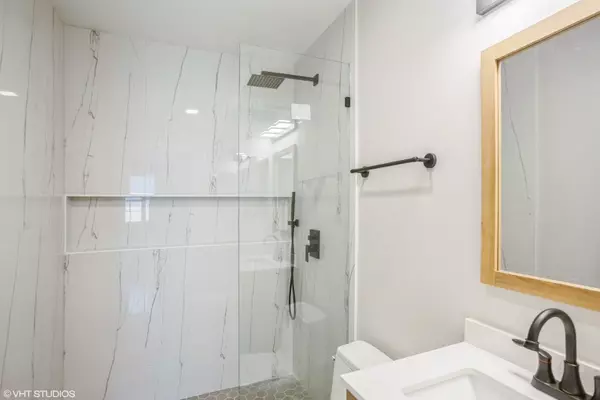
2 Beds
2 Baths
1,050 SqFt
2 Beds
2 Baths
1,050 SqFt
Key Details
Property Type Condo
Sub Type Manor Home/Coach House/Villa
Listing Status Active
Purchase Type For Sale
Square Footage 1,050 sqft
Price per Sqft $270
Subdivision Victorian Park
MLS Listing ID 12482429
Bedrooms 2
Full Baths 2
HOA Fees $305/mo
Year Built 1987
Annual Tax Amount $3,451
Tax Year 2023
Lot Dimensions COMMON
Property Sub-Type Manor Home/Coach House/Villa
Property Description
Location
State IL
County Cook
Rooms
Basement None
Interior
Interior Features 1st Floor Bedroom, 1st Floor Full Bath, Walk-In Closet(s), Open Floorplan, Dining Combo
Heating Natural Gas
Cooling Central Air
Flooring Laminate
Fireplace Y
Appliance Range, Microwave, Dishwasher, Refrigerator, Washer, Dryer, Disposal, Stainless Steel Appliance(s)
Laundry Main Level, Gas Dryer Hookup, In Unit
Exterior
Garage Spaces 1.0
Community Features Bike Room/Bike Trails
View Y/N true
Roof Type Asphalt
Building
Sewer Public Sewer
Water Lake Michigan
Structure Type Vinyl Siding
New Construction false
Schools
School District 46, 46, 46
Others
Pets Allowed Cats OK, Dogs OK
HOA Fee Include Water,Parking,Insurance,Security,Exterior Maintenance,Lawn Care,Scavenger,Snow Removal
Ownership Condo
Special Listing Condition None








