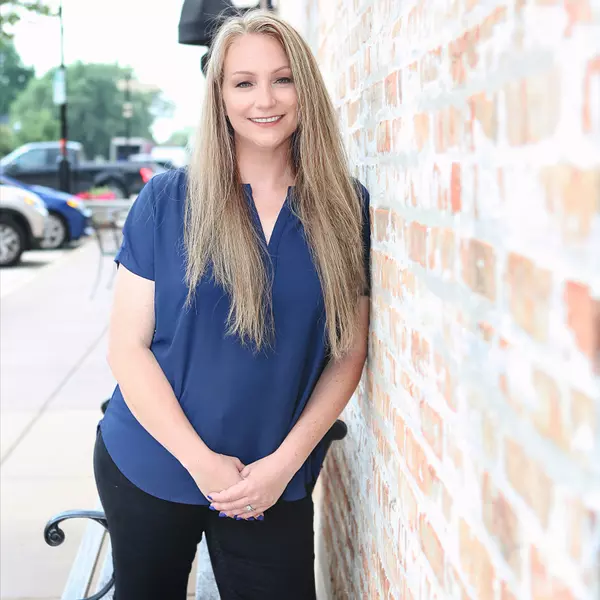
3 Beds
3 Baths
2,518 SqFt
3 Beds
3 Baths
2,518 SqFt
Key Details
Property Type Townhouse
Sub Type T3-Townhouse 3+ Stories
Listing Status Active
Purchase Type For Sale
Square Footage 2,518 sqft
Price per Sqft $258
Subdivision Mason Pointe
MLS Listing ID 12495688
Bedrooms 3
Full Baths 2
Half Baths 2
HOA Fees $254/mo
Year Built 2021
Annual Tax Amount $13,395
Tax Year 2023
Lot Dimensions 21X71
Property Sub-Type T3-Townhouse 3+ Stories
Property Description
Location
State IL
County Cook
Rooms
Basement Finished, Partial, Daylight
Interior
Interior Features Storage, Built-in Features, Walk-In Closet(s), Granite Counters, Pantry
Heating Natural Gas, Forced Air
Cooling Central Air
Flooring Hardwood
Fireplace N
Appliance Range, Microwave, Dishwasher, Washer, Dryer, Disposal, Stainless Steel Appliance(s)
Laundry Upper Level, Washer Hookup, In Unit
Exterior
Exterior Feature Balcony
Garage Spaces 2.0
Community Features School Bus
View Y/N true
Roof Type Asphalt
Building
Lot Description Common Grounds, Corner Lot, Landscaped
Foundation Concrete Perimeter
Sewer Public Sewer
Water Public
Structure Type Brick,Concrete,Other
New Construction false
Schools
Elementary Schools Cossitt Avenue Elementary School
Middle Schools Park Junior High School
High Schools Lyons Twp High School
School District 102, 102, 204
Others
Pets Allowed Cats OK, Dogs OK
HOA Fee Include Insurance,Exterior Maintenance,Lawn Care,Snow Removal,Other
Ownership Fee Simple w/ HO Assn.
Special Listing Condition None








