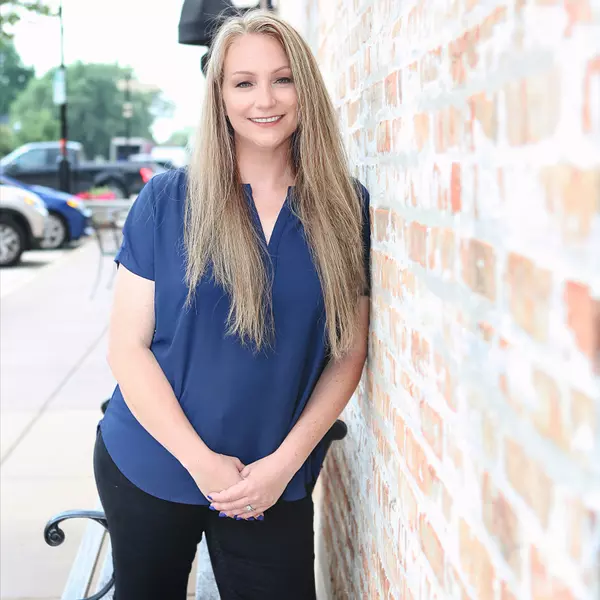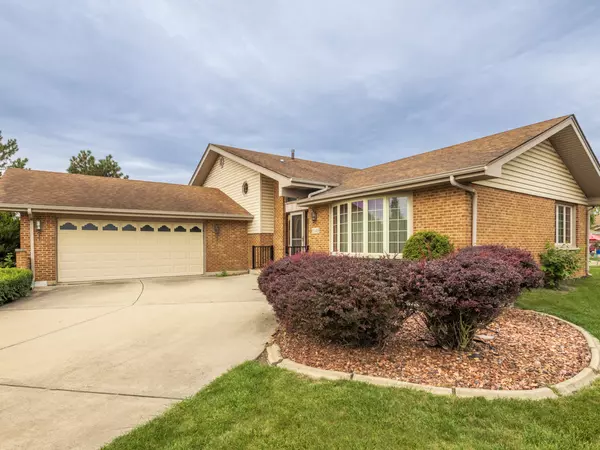
3 Beds
2 Baths
1,466 SqFt
3 Beds
2 Baths
1,466 SqFt
Key Details
Property Type Single Family Home
Sub Type Detached Single
Listing Status Active
Purchase Type For Sale
Square Footage 1,466 sqft
Price per Sqft $255
Subdivision Pheasant Chase
MLS Listing ID 12495524
Bedrooms 3
Full Baths 2
Year Built 1986
Annual Tax Amount $8,061
Tax Year 2023
Lot Size 9,626 Sqft
Lot Dimensions 9605
Property Sub-Type Detached Single
Property Description
Location
State IL
County Cook
Community Curbs, Sidewalks, Street Lights, Street Paved
Rooms
Basement None
Interior
Interior Features Beamed Ceilings
Heating Natural Gas
Cooling Central Air
Flooring Hardwood, Carpet
Fireplace N
Appliance Range, Microwave, Dishwasher, Refrigerator, Washer, Dryer, Stainless Steel Appliance(s)
Laundry Upper Level, Gas Dryer Hookup
Exterior
Exterior Feature Other
Garage Spaces 2.5
View Y/N true
Roof Type Asphalt
Building
Lot Description Landscaped
Story 1 Story
Sewer Public Sewer
Water Lake Michigan, Public
Structure Type Vinyl Siding,Brick
New Construction false
Schools
Elementary Schools Christa Mcauliffe School
Middle Schools Prairie View Middle School
High Schools Victor J Andrew High School
School District 140, 140, 230
Others
HOA Fee Include None
Ownership Fee Simple
Special Listing Condition None








