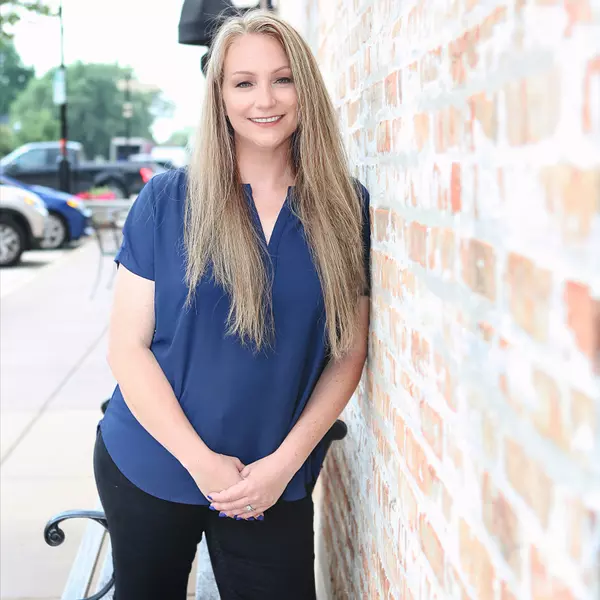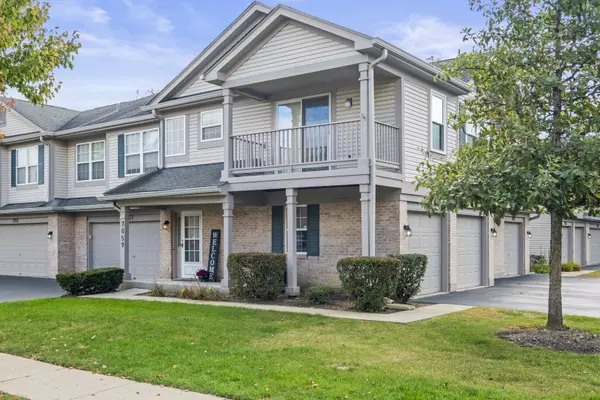
2 Beds
1 Bath
1,048 SqFt
2 Beds
1 Bath
1,048 SqFt
Open House
Fri Oct 17, 4:00pm - 6:00pm
Sat Oct 18, 11:00am - 1:00pm
Key Details
Property Type Single Family Home
Sub Type Residential Lease
Listing Status Active
Purchase Type For Rent
Square Footage 1,048 sqft
Subdivision Villas Of Stonebrook
MLS Listing ID 12493710
Bedrooms 2
Full Baths 1
Year Built 1994
Available Date 2025-10-15
Lot Dimensions COMMON GROUND
Property Sub-Type Residential Lease
Property Description
Location
State IL
County Lake
Rooms
Basement None
Interior
Interior Features Vaulted Ceiling(s), Storage, Open Floorplan
Heating Natural Gas, Forced Air
Cooling Central Air
Flooring Carpet
Furnishings No
Fireplace N
Appliance Range, Microwave, Dishwasher, Refrigerator, Washer, Dryer
Laundry Washer Hookup, In Unit
Exterior
Exterior Feature Balcony
Garage Spaces 2.0
Community Features Storage, Ceiling Fan, Laundry, Covered Porch
View Y/N true
Roof Type Asphalt
Building
Lot Description Common Grounds, Landscaped
Foundation Concrete Perimeter
Sewer Public Sewer
Water Public
Structure Type Brick
Schools
Elementary Schools Woodland Elementary School
Middle Schools Woodland Middle School
High Schools Warren Township High School
School District 50, 50, 121
Others
Special Listing Condition None








