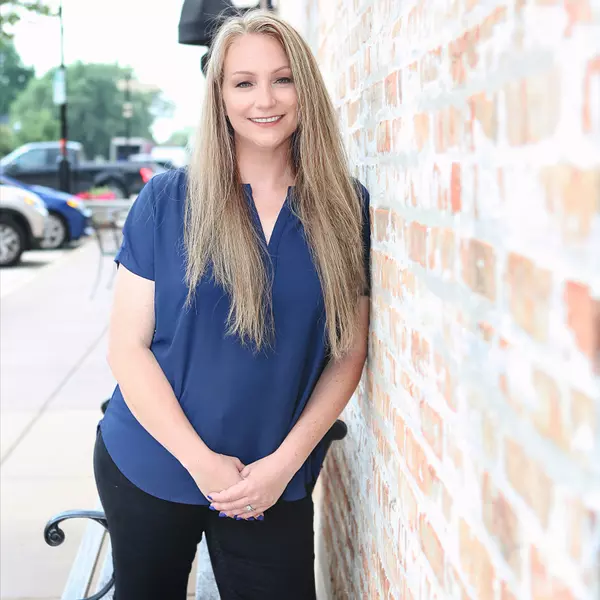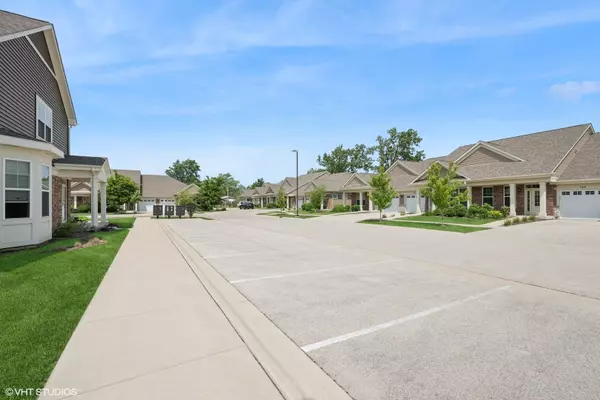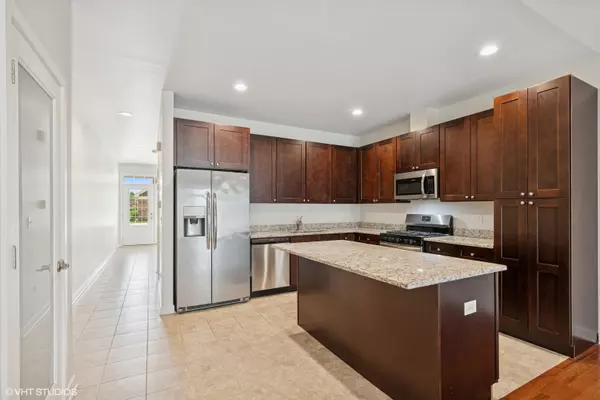
2 Beds
2 Baths
1,528 SqFt
2 Beds
2 Baths
1,528 SqFt
Key Details
Property Type Single Family Home
Sub Type Residential Lease
Listing Status Active
Purchase Type For Rent
Square Footage 1,528 sqft
MLS Listing ID 12496961
Bedrooms 2
Full Baths 2
Year Built 2020
Available Date 2025-08-02
Lot Dimensions 150X80
Property Sub-Type Residential Lease
Property Description
Location
State IL
County Cook
Rooms
Basement Unfinished, Full
Interior
Interior Features 1st Floor Bedroom, 1st Floor Full Bath, Open Floorplan
Heating Natural Gas
Cooling Central Air
Flooring Hardwood, Carpet
Fireplaces Number 1
Fireplaces Type Gas Starter
Furnishings No
Fireplace Y
Laundry Main Level, In Unit
Exterior
Garage Spaces 1.0
View Y/N true
Roof Type Asphalt
Building
Foundation Concrete Perimeter
Sewer Public Sewer
Water Lake Michigan
Structure Type Vinyl Siding,Brick,Stone
Schools
School District 54, 54, 211
Others
Special Listing Condition None








