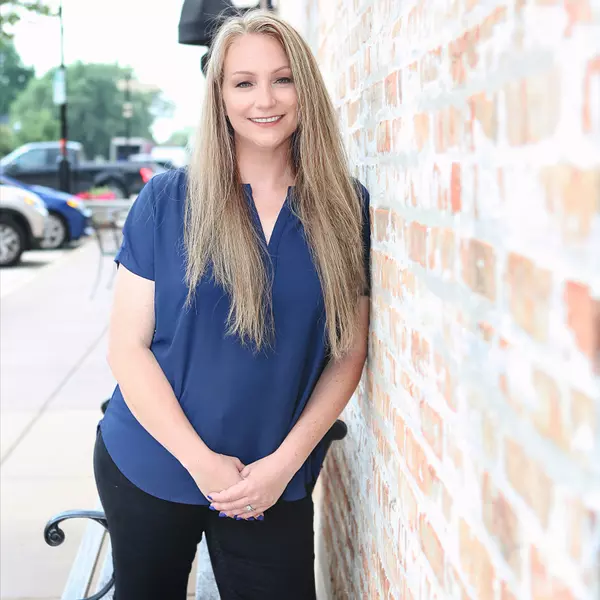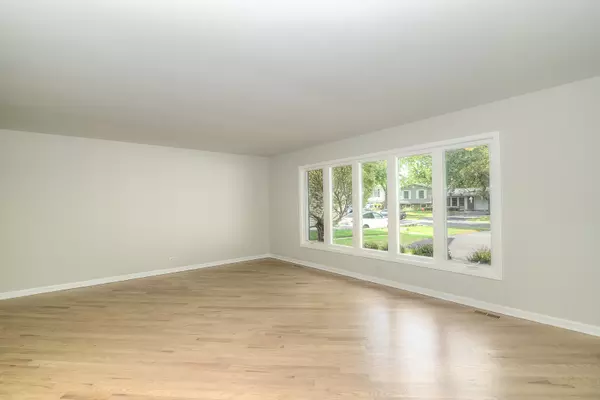
5 Beds
2.5 Baths
2,541 SqFt
5 Beds
2.5 Baths
2,541 SqFt
Key Details
Property Type Single Family Home
Sub Type Detached Single
Listing Status Active
Purchase Type For Sale
Square Footage 2,541 sqft
Price per Sqft $171
Subdivision Hanover Highlands
MLS Listing ID 12496307
Bedrooms 5
Full Baths 2
Half Baths 1
Year Built 1968
Annual Tax Amount $7,585
Tax Year 2023
Lot Dimensions 62.8x122.7x69.3x120.4
Property Sub-Type Detached Single
Property Description
Location
State IL
County Cook
Community Curbs, Sidewalks, Street Lights, Street Paved
Rooms
Basement Finished, Partial, Daylight
Interior
Heating Natural Gas, Forced Air
Cooling Central Air
Fireplace N
Appliance Range, Dishwasher, Refrigerator, Washer, Dryer
Laundry In Unit
Exterior
Garage Spaces 2.0
View Y/N true
Roof Type Asphalt
Building
Story 1.5 Story
Foundation Concrete Perimeter
Sewer Public Sewer
Water Lake Michigan
Structure Type Vinyl Siding,Brick
New Construction false
Schools
Elementary Schools Anne Fox Elementary School
Middle Schools Jane Addams Junior High School
High Schools Hoffman Estates High School
School District 54, 54, 211
Others
HOA Fee Include None
Ownership Fee Simple
Special Listing Condition None
Virtual Tour https://www.canva.com/design/DAG16ISJvaM/5X5UOKx7gQIwLA_O--2p8A/watch?utm_content=DAG16ISJvaM&utm_campaign=designshare&utm_medium=link2&utm_source=uniquelinks&utlId=h710fc69e7c








