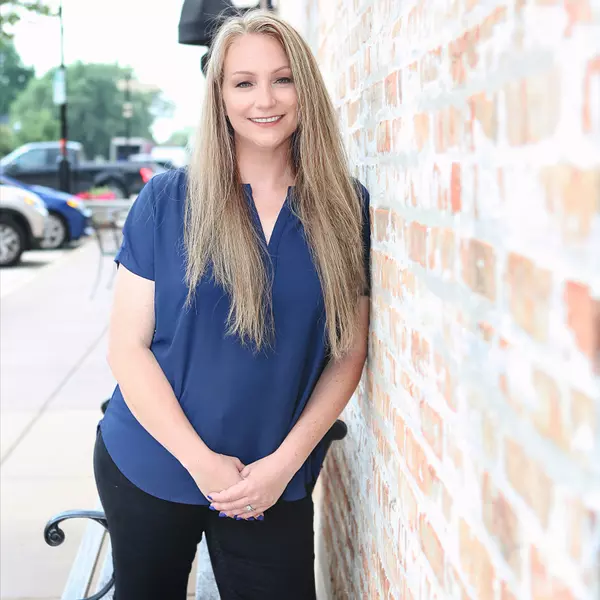
5 Beds
3 Baths
2,800 SqFt
5 Beds
3 Baths
2,800 SqFt
Open House
Sat Nov 01, 11:00am - 3:00pm
Sun Nov 02, 11:00am - 3:00pm
Key Details
Property Type Single Family Home
Sub Type Detached Single
Listing Status Active
Purchase Type For Sale
Square Footage 2,800 sqft
Price per Sqft $160
MLS Listing ID 12477975
Style Bungalow
Bedrooms 5
Full Baths 3
Year Built 1923
Annual Tax Amount $9,648
Tax Year 2023
Lot Dimensions 48X125
Property Sub-Type Detached Single
Property Description
Location
State IL
County Cook
Community Park, Tennis Court(S), Curbs, Sidewalks, Street Lights, Street Paved
Rooms
Basement Partially Finished, Full
Interior
Interior Features 1st Floor Bedroom, 1st Floor Full Bath, Built-in Features
Heating Natural Gas, Forced Air, Steam
Cooling Window Unit(s)
Flooring Hardwood
Fireplaces Number 1
Fireplaces Type Decorative
Fireplace Y
Appliance Range, Refrigerator
Laundry Gas Dryer Hookup, In Unit
Exterior
Garage Spaces 2.0
View Y/N true
Roof Type Asphalt
Building
Story 1.5 Story
Foundation Concrete Perimeter
Sewer Public Sewer
Water Lake Michigan, Public
Structure Type Brick
New Construction false
Schools
School District 100, 100, 201
Others
HOA Fee Include None
Ownership Fee Simple
Special Listing Condition None








