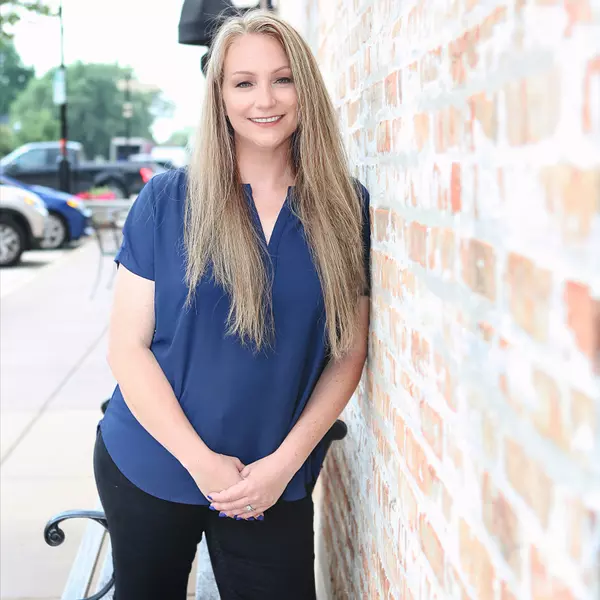
3 Beds
2.5 Baths
2,019 SqFt
3 Beds
2.5 Baths
2,019 SqFt
Open House
Sun Nov 02, 1:00am - 3:00pm
Key Details
Property Type Townhouse
Sub Type Townhouse-2 Story
Listing Status Active
Purchase Type For Sale
Square Footage 2,019 sqft
Price per Sqft $186
Subdivision Madison Park
MLS Listing ID 12505852
Bedrooms 3
Full Baths 2
Half Baths 1
HOA Fees $260/mo
Year Built 2005
Annual Tax Amount $7,591
Tax Year 2024
Lot Dimensions 21x52
Property Sub-Type Townhouse-2 Story
Property Description
Location
State IL
County Dupage
Rooms
Basement Finished, Partial
Interior
Interior Features Walk-In Closet(s), High Ceilings, Open Floorplan, Dining Combo, Pantry
Heating Natural Gas
Cooling Central Air
Flooring Laminate, Carpet
Fireplace N
Appliance Range, Microwave, Dishwasher, Refrigerator, Washer, Dryer, Disposal, Gas Oven
Laundry Main Level, Washer Hookup, Gas Dryer Hookup, In Unit
Exterior
Exterior Feature Balcony
Garage Spaces 2.0
View Y/N true
Building
Sewer Public Sewer
Water Public
Structure Type Brick
New Construction false
Schools
School District 204, 204, 204
Others
Pets Allowed Cats OK, Dogs OK
HOA Fee Include Water,Insurance,Lawn Care,Snow Removal
Ownership Fee Simple
Special Listing Condition None








