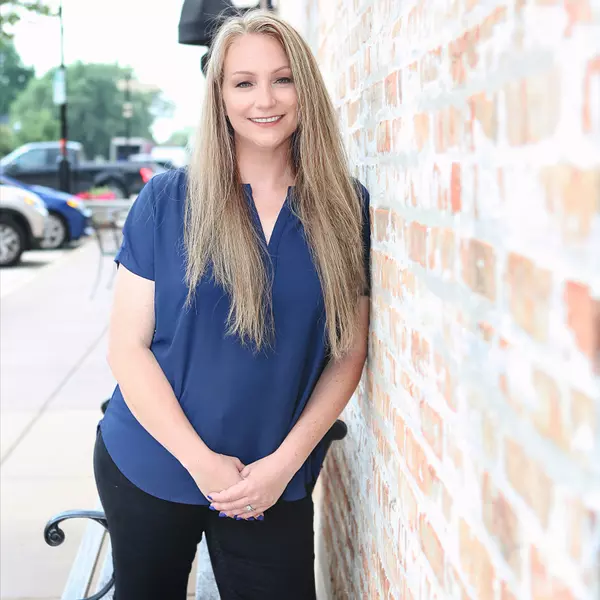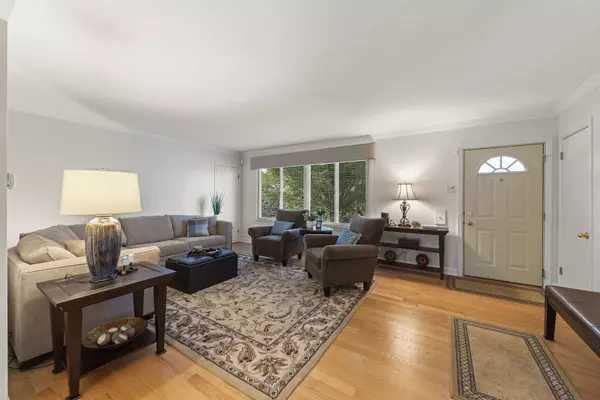
3 Beds
1.5 Baths
1,592 SqFt
3 Beds
1.5 Baths
1,592 SqFt
Open House
Sun Nov 02, 1:00pm - 3:00pm
Key Details
Property Type Single Family Home
Sub Type Detached Single
Listing Status Active
Purchase Type For Sale
Square Footage 1,592 sqft
Price per Sqft $229
MLS Listing ID 12506160
Bedrooms 3
Full Baths 1
Half Baths 1
Year Built 1953
Annual Tax Amount $7,519
Tax Year 2023
Lot Size 8,712 Sqft
Lot Dimensions 57 X 145
Property Sub-Type Detached Single
Property Description
Location
State IL
County Cook
Rooms
Basement Partially Finished, Full
Interior
Interior Features Wet Bar, 1st Floor Bedroom, Built-in Features
Heating Natural Gas, Forced Air
Cooling Central Air
Flooring Hardwood
Fireplace N
Appliance Range, Microwave, Dishwasher, Refrigerator, Washer, Dryer, Stainless Steel Appliance(s)
Exterior
View Y/N true
Building
Story 1 Story
Sewer Public Sewer
Water Lake Michigan, Public
Structure Type Brick
New Construction false
Schools
Elementary Schools Piper School
Middle Schools Heritage Middle School
High Schools J Sterling Morton West High Scho
School District 100, 100, 201
Others
HOA Fee Include None
Ownership Fee Simple
Special Listing Condition None








