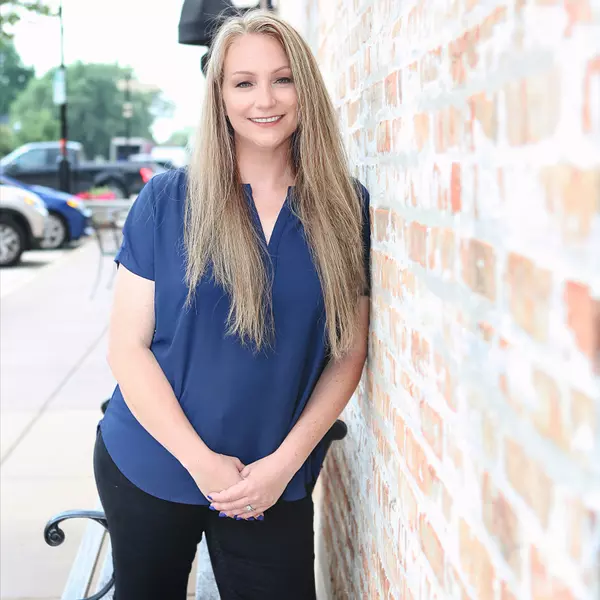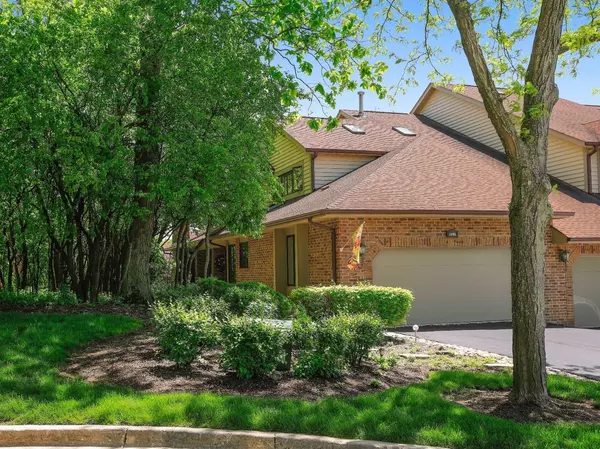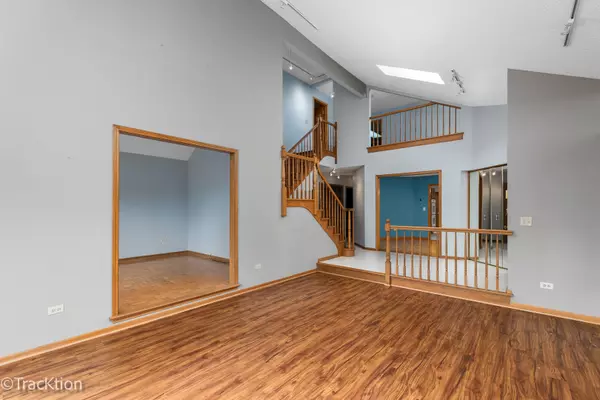
3 Beds
3.5 Baths
2,729 SqFt
3 Beds
3.5 Baths
2,729 SqFt
Key Details
Property Type Townhouse
Sub Type Townhouse-Ranch,Townhouse-2 Story
Listing Status Active
Purchase Type For Sale
Square Footage 2,729 sqft
Price per Sqft $219
Subdivision Mistwood
MLS Listing ID 12507601
Bedrooms 3
Full Baths 3
Half Baths 1
HOA Fees $671/mo
Year Built 1988
Annual Tax Amount $8,493
Tax Year 2024
Lot Dimensions COMMON
Property Sub-Type Townhouse-Ranch,Townhouse-2 Story
Property Description
Location
State IL
County Dupage
Rooms
Basement Finished, Full, Daylight
Interior
Interior Features Cathedral Ceiling(s), Wet Bar, 1st Floor Bedroom, 1st Floor Full Bath
Heating Natural Gas, Forced Air, Zoned
Cooling Central Air, Zoned
Fireplaces Number 2
Fireplaces Type Attached Fireplace Doors/Screen, Gas Log
Fireplace Y
Appliance Double Oven, Microwave, Dishwasher, Refrigerator, Washer, Dryer, Disposal, Cooktop
Laundry Main Level
Exterior
Garage Spaces 2.0
View Y/N true
Roof Type Asphalt
Building
Foundation Concrete Perimeter
Sewer Public Sewer
Water Lake Michigan
Structure Type Brick,Cedar
New Construction false
Schools
Elementary Schools Belle Aire Elementary School
Middle Schools Herrick Middle School
High Schools North High School
School District 58, 58, 99
Others
Pets Allowed Cats OK, Dogs OK
HOA Fee Include Water,Insurance,TV/Cable,Exterior Maintenance,Lawn Care,Snow Removal,Other
Ownership Condo
Special Listing Condition None








