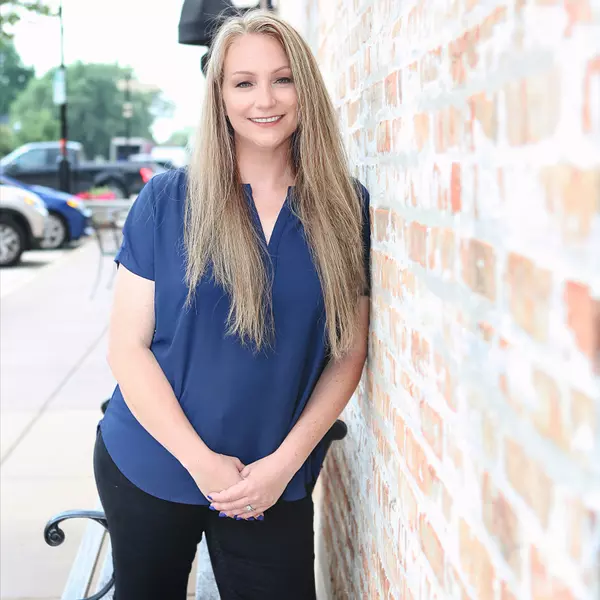
2 Beds
1.5 Baths
1,200 SqFt
2 Beds
1.5 Baths
1,200 SqFt
Key Details
Property Type Single Family Home
Sub Type Detached Single
Listing Status Active
Purchase Type For Sale
Square Footage 1,200 sqft
Price per Sqft $266
MLS Listing ID 12501846
Style Bungalow,Ranch
Bedrooms 2
Full Baths 1
Half Baths 1
Year Built 1923
Annual Tax Amount $6,288
Tax Year 2023
Lot Size 3,920 Sqft
Lot Dimensions 27x136
Property Sub-Type Detached Single
Property Description
Location
State IL
County Cook
Community Curbs, Sidewalks, Street Lights, Street Paved
Rooms
Basement Unfinished, Full
Interior
Heating Natural Gas, Electric
Cooling Central Air
Flooring Hardwood
Fireplace Y
Appliance Range, Refrigerator, Stainless Steel Appliance(s), Range Hood
Laundry In Unit
Exterior
Garage Spaces 2.5
View Y/N true
Roof Type Asphalt
Building
Lot Description Mature Trees
Story 1 Story
Foundation Concrete Perimeter
Sewer Public Sewer
Water Lake Michigan, Public
Structure Type Aluminum Siding,Brick
New Construction false
Schools
Elementary Schools Jefferson Elementary School
Middle Schools Jefferson Elementary School
High Schools J Sterling Morton West High Scho
School District 98, 98, 201
Others
HOA Fee Include None
Ownership Fee Simple
Special Listing Condition None
Virtual Tour https://my.matterport.com/show/?m=FTuZGyYWaFA&brand=0








