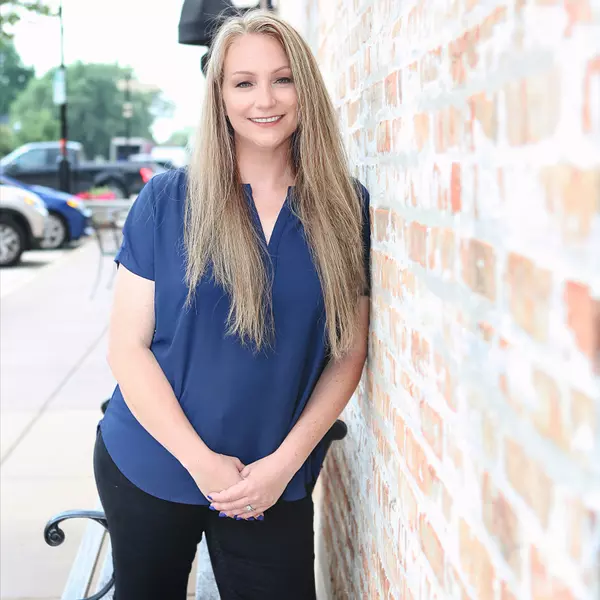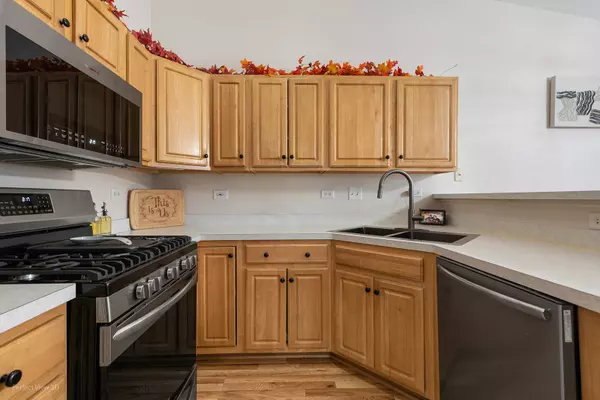
3 Beds
2 Baths
1,771 SqFt
3 Beds
2 Baths
1,771 SqFt
Key Details
Property Type Townhouse
Sub Type Townhouse-TriLevel
Listing Status Active
Purchase Type For Sale
Square Footage 1,771 sqft
Price per Sqft $169
Subdivision Autumn Ridge
MLS Listing ID 12512518
Bedrooms 3
Full Baths 2
HOA Fees $200/mo
Year Built 2002
Annual Tax Amount $5,264
Tax Year 2024
Lot Dimensions 57 X 27
Property Sub-Type Townhouse-TriLevel
Property Description
Location
State IL
County Will
Rooms
Basement Finished, Walk-Out Access
Interior
Interior Features Cathedral Ceiling(s)
Heating Natural Gas, Forced Air
Cooling Central Air
Fireplace N
Appliance Range, Dishwasher, Refrigerator
Laundry In Unit
Exterior
Garage Spaces 2.0
View Y/N true
Roof Type Asphalt
Building
Lot Description None
Foundation Concrete Perimeter
Sewer Public Sewer
Water Public
Structure Type Vinyl Siding
New Construction false
Schools
School District 88, 88, 205
Others
Pets Allowed Cats OK, Dogs OK
HOA Fee Include Exterior Maintenance,Lawn Care,Snow Removal
Ownership Fee Simple w/ HO Assn.
Special Listing Condition None








