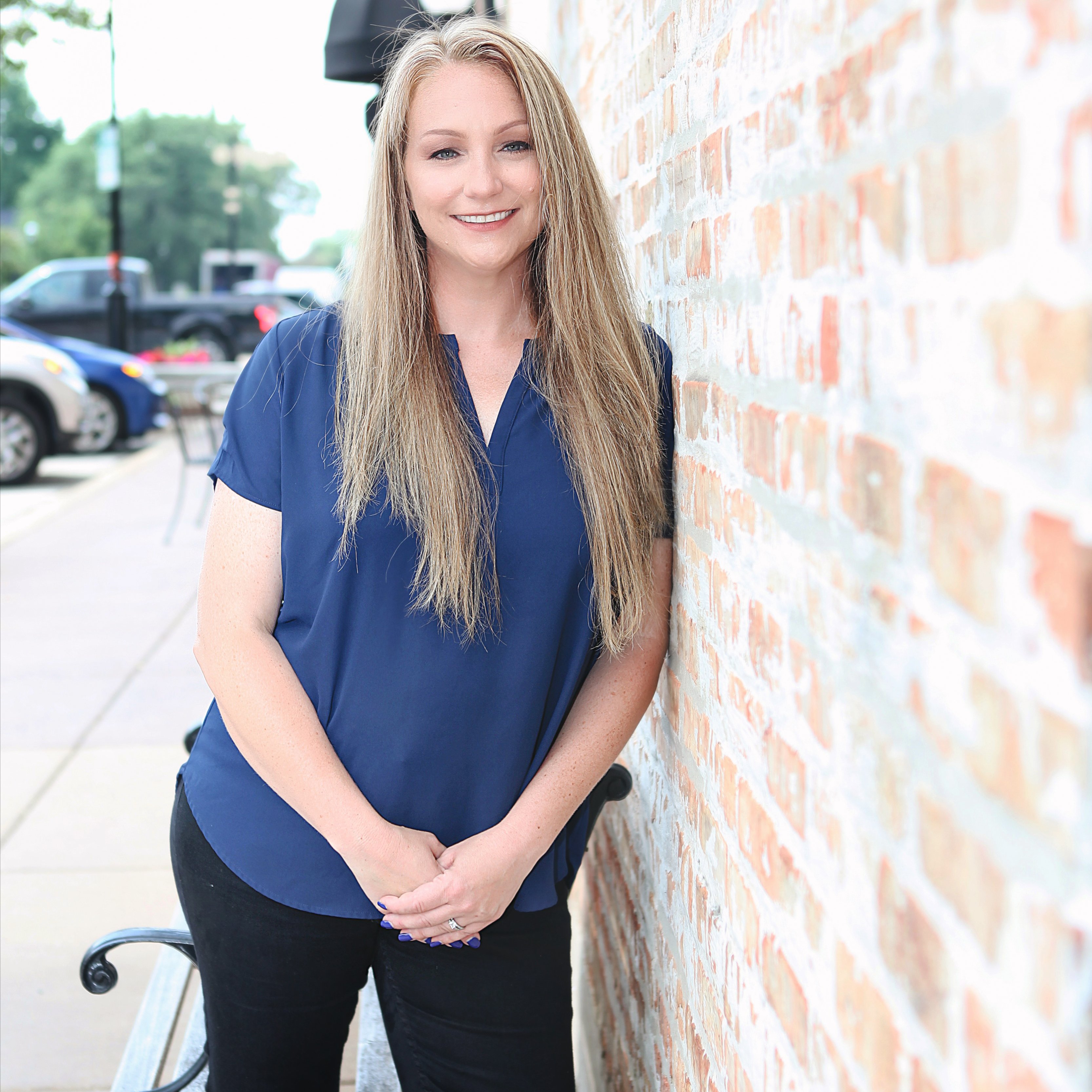Bought with Steve Motz of Homesmart Connect LLC
$275,000
$275,000
For more information regarding the value of a property, please contact us for a free consultation.
3 Beds
2 Baths
1,328 SqFt
SOLD DATE : 12/20/2021
Key Details
Sold Price $275,000
Property Type Single Family Home
Sub Type Detached Single
Listing Status Sold
Purchase Type For Sale
Square Footage 1,328 sqft
Price per Sqft $207
Subdivision Highview Hills
MLS Listing ID 11280181
Sold Date 12/20/21
Style Ranch
Bedrooms 3
Full Baths 2
Year Built 1960
Annual Tax Amount $3,202
Tax Year 2020
Lot Size 0.556 Acres
Lot Dimensions 24200
Property Sub-Type Detached Single
Property Description
This 3 bedroom ranch home sits on a half acre lot and has been lovingly cared for it's original owners.There are hardwood floors thur out.The kitchen has many oak cabinets as well a pantry closet and a broom closet The oven is a convection and the cook top is gas.All the appliances will stay.The ceiling fan in the eating area is gorgeous with its Murano Glass.The windows in the kitchen and eating area have been replaced with Anderson Windows.The Master Bedroom Bath has been beautifully remodeled. The second bath also has been remodeled it has beautiful title and there is a jet tub for your relaxation after a hard day.Windows in both bathrooms also have been replaced with Anderson Windows.The family room has a Stove and Refrigerator and a bar with display cabinets.There is a gas log fireplace to sit by and enjoy.The newer Mag Tag Washer and Dryer will stay.There is a outside entrance to the basement.The furnace and air conditioner is 8 years old. the water heater is 7 years old. There is a 3 season room that you can access from the garage.It has 4 sliding doors with screens so you can access the backyard and enjoy all seasons. Make sure you look up to see unique ceiling fan.There is a shed in the back yard for all your yard equipment. You have the best of both worlds with city water in the house and well water for outside use. Don't delay in seeing this lovely home.
Location
State IL
County Cook
Community Street Paved
Rooms
Basement Full
Interior
Interior Features Bar-Dry, Hardwood Floors, First Floor Bedroom, First Floor Full Bath, Some Window Treatmnt, Drapes/Blinds
Heating Natural Gas
Cooling Central Air
Fireplaces Number 1
Fireplaces Type Gas Log
Fireplace Y
Appliance Range, Microwave, Dishwasher, Refrigerator, Disposal, Cooktop, Built-In Oven, Gas Cooktop, Gas Oven
Laundry Gas Dryer Hookup, Laundry Chute, Sink
Exterior
Exterior Feature Porch
Parking Features Attached
Garage Spaces 2.0
View Y/N true
Roof Type Asphalt
Building
Story 1 Story
Sewer Septic-Private
Water Public, Private Well
New Construction false
Schools
School District 46, 46, 46
Others
HOA Fee Include None
Ownership Fee Simple
Special Listing Condition None
Read Less Info
Want to know what your home might be worth? Contact us for a FREE valuation!

Our team is ready to help you sell your home for the highest possible price ASAP

© 2025 Listings courtesy of MRED as distributed by MLS GRID. All Rights Reserved.

"My job is to find and attract mastery-based agents to the office, protect the culture, and make sure everyone is happy! "







