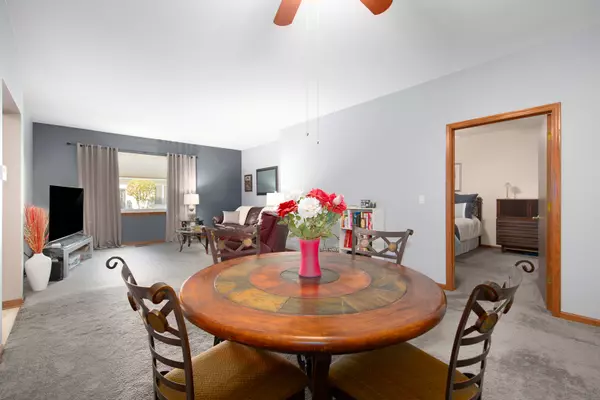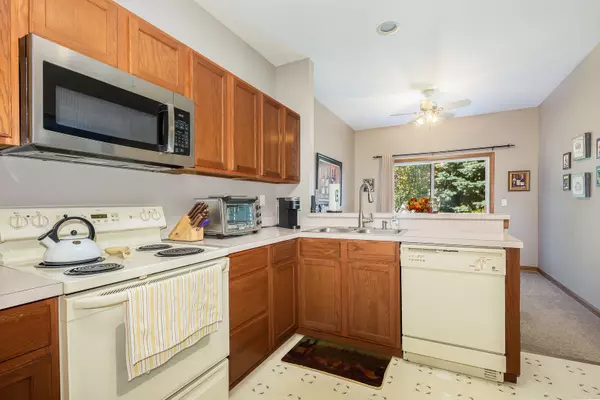$219,000
$219,000
For more information regarding the value of a property, please contact us for a free consultation.
2 Beds
1 Bath
1,267 SqFt
SOLD DATE : 11/18/2022
Key Details
Sold Price $219,000
Property Type Townhouse
Sub Type Townhouse-Ranch
Listing Status Sold
Purchase Type For Sale
Square Footage 1,267 sqft
Price per Sqft $172
Subdivision Carillon
MLS Listing ID 11642928
Sold Date 11/18/22
Bedrooms 2
Full Baths 1
HOA Fees $242/mo
Year Built 1999
Annual Tax Amount $3,066
Tax Year 2021
Lot Dimensions 0.261
Property Description
Terrific opportunity to own in this highly desirable home in Carillon, Gated 55+ active adult community in Plainfield. This Beautiful 2 bedroom/1 bath Laguna ranch style home is located in the Darlington neighborhood. Well maintained home features kitchen with new microwave with eating area that opens up to patio area. Plenty of natural sunlight! Open floor plan flows nicely to the large living room/dining room combo. Enjoy the new soft carpet throughout the home. Large master bedroom offers walk-in closet, ceiling fan leading to your bathroom. 2nd large bedroom offers plenty of space to make it your own. 2 car garage attached. This community offers an active lifestyle with restaurant, Tennis court, walking trail, day trips, fitness room, club house, monthly news letter, many more activities including meeting new friends. *Two associations payments to Darlington at Carillon HOA AND to Carillon Adult Master Association* Be at ease with 24 hour security included.
Location
State IL
County Will
Rooms
Basement None
Interior
Interior Features First Floor Bedroom, First Floor Laundry, First Floor Full Bath, Laundry Hook-Up in Unit, Walk-In Closet(s), Open Floorplan, Some Carpeting, Some Window Treatmnt, Hallways - 42 Inch, Dining Combo, Drapes/Blinds
Heating Natural Gas, Forced Air
Cooling Central Air
Fireplace Y
Appliance Range, Microwave, Dishwasher, Refrigerator, Washer, Dryer, Disposal
Laundry Gas Dryer Hookup, In Unit
Exterior
Exterior Feature Patio
Parking Features Attached
Garage Spaces 2.0
Community Features Exercise Room, Golf Course, Indoor Pool, Pool, Tennis Court(s), Spa/Hot Tub, Ceiling Fan, Security
View Y/N true
Roof Type Asphalt
Building
Lot Description Common Grounds, Cul-De-Sac, Landscaped, Sidewalks, Streetlights
Foundation Concrete Perimeter
Sewer Public Sewer
Water Public
New Construction false
Schools
School District 202, 202, 202
Others
Pets Allowed Cats OK, Dogs OK
HOA Fee Include Insurance, Security, Clubhouse, Exercise Facilities, Pool, Exterior Maintenance, Lawn Care, Scavenger, Snow Removal
Ownership Fee Simple w/ HO Assn.
Special Listing Condition None
Read Less Info
Want to know what your home might be worth? Contact us for a FREE valuation!

Our team is ready to help you sell your home for the highest possible price ASAP
© 2025 Listings courtesy of MRED as distributed by MLS GRID. All Rights Reserved.
Bought with Karena Zweerink • United Real Estate - Chicago
"My job is to find and attract mastery-based agents to the office, protect the culture, and make sure everyone is happy! "







