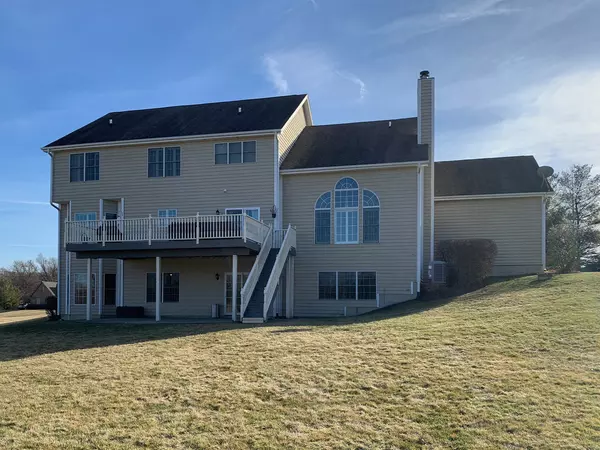$625,000
$625,000
For more information regarding the value of a property, please contact us for a free consultation.
4 Beds
2.5 Baths
3,558 SqFt
SOLD DATE : 03/29/2023
Key Details
Sold Price $625,000
Property Type Single Family Home
Sub Type Detached Single
Listing Status Sold
Purchase Type For Sale
Square Footage 3,558 sqft
Price per Sqft $175
Subdivision Kingsbridge
MLS Listing ID 11729428
Sold Date 03/29/23
Bedrooms 4
Full Baths 2
Half Baths 1
HOA Fees $20/ann
Year Built 2006
Annual Tax Amount $14,489
Tax Year 2021
Lot Size 1.440 Acres
Lot Dimensions 155X188X259X238
Property Description
Elegance is here for you! This beautiful and well-appointed home located in the Kingsbridge subdivision, sits on 1.4 acres that backs up to a wooded lot and is close to the Fel-Pro Conservation Area. This home features large rooms with 9' ceilings on the first floor and hardwood floors throughout. The kitchen has ample storage, a large island and stainless steel appliances. The living room and dining room are both spacious and offer views to the side and back yard. The family room has a vaulted ceiling and a fireplace. Three of the bedrooms on the second floor share a recently remodeled bathroom with double sinks and a tub/shower combination. The second floor primary suite boasts a vaulted ceiling, huge walk-in closet and remodeled en suite bathroom that features a soaking tub, large walk-in shower and double sinks. There is also a large finished bonus room over the garage. The basement of the home is unfinished and awaiting your imagination. It features doors to a patio under the first floor deck and plenty of large windows for natural light.
Location
State IL
County Mc Henry
Community Tennis Court(S), Street Paved
Rooms
Basement Full, Walkout
Interior
Interior Features Vaulted/Cathedral Ceilings, Hardwood Floors, Built-in Features, Walk-In Closet(s), Ceilings - 9 Foot
Heating Natural Gas
Cooling Central Air
Fireplaces Number 1
Fireplaces Type Wood Burning, Gas Log, Gas Starter
Fireplace Y
Appliance Double Oven, Microwave, Dishwasher, Refrigerator, Washer, Dryer, Disposal, Stainless Steel Appliance(s), Gas Cooktop, Wall Oven
Laundry Gas Dryer Hookup, Sink
Exterior
Exterior Feature Deck, Patio, Storms/Screens, Fire Pit
Parking Features Attached
Garage Spaces 3.0
View Y/N true
Roof Type Asphalt
Building
Lot Description Landscaped, Park Adjacent, Backs to Trees/Woods, Views, Sloped
Story 2 Stories
Foundation Concrete Perimeter
Sewer Septic-Private
Water Private Well
New Construction false
Schools
Elementary Schools Deer Path Elementary School
Middle Schools Cary Junior High School
High Schools Cary-Grove Community High School
School District 26, 26, 155
Others
HOA Fee Include None
Ownership Fee Simple
Special Listing Condition None
Read Less Info
Want to know what your home might be worth? Contact us for a FREE valuation!

Our team is ready to help you sell your home for the highest possible price ASAP
© 2025 Listings courtesy of MRED as distributed by MLS GRID. All Rights Reserved.
Bought with Mary Lou LeBoeuf • @properties Christie's International Real Estate
"My job is to find and attract mastery-based agents to the office, protect the culture, and make sure everyone is happy! "







