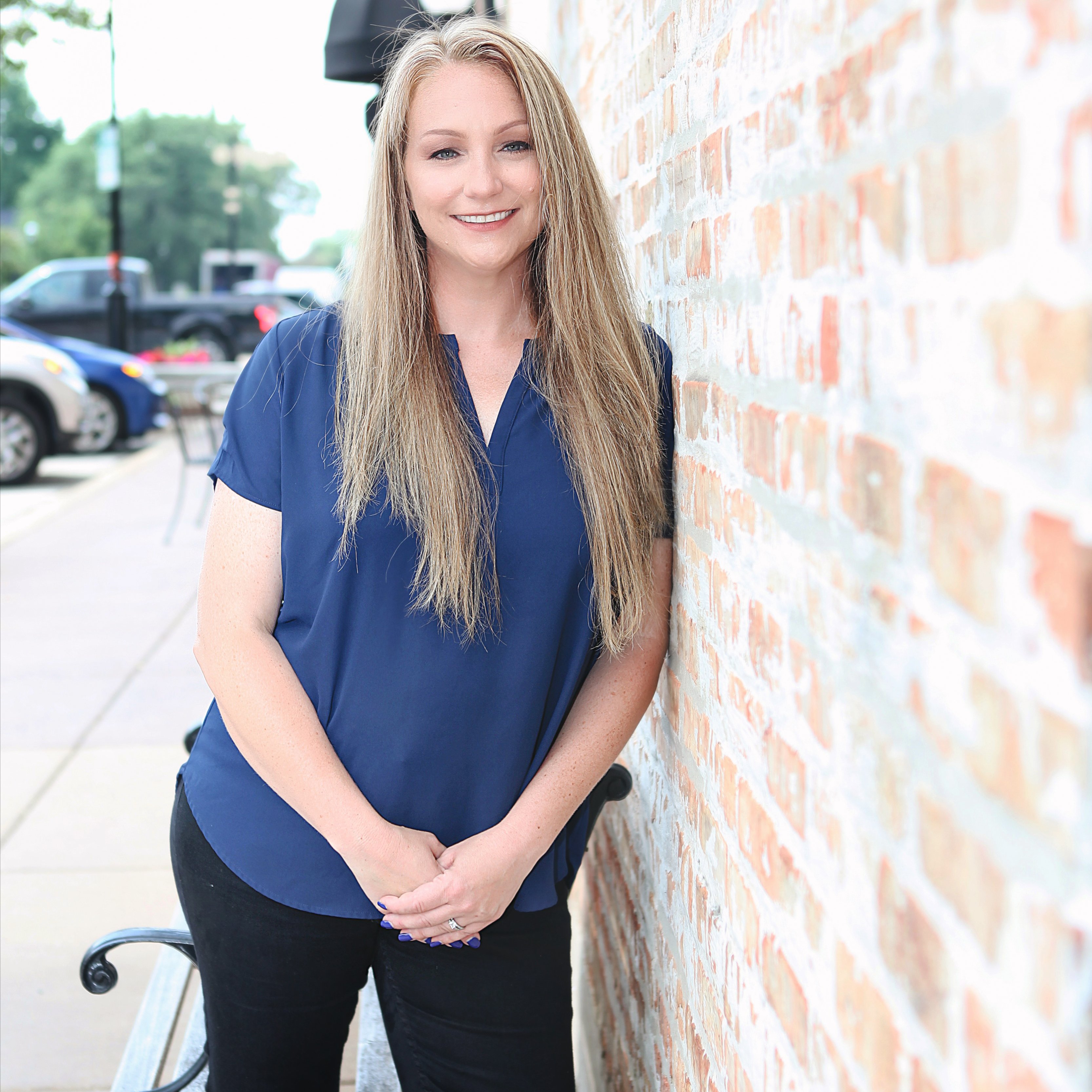Bought with Diana Chamlin of A.D.S. Realty Co.
$1,101,000
$1,050,000
4.9%For more information regarding the value of a property, please contact us for a free consultation.
5 Beds
3.5 Baths
4,434 SqFt
SOLD DATE : 06/22/2023
Key Details
Sold Price $1,101,000
Property Type Single Family Home
Sub Type Detached Single
Listing Status Sold
Purchase Type For Sale
Square Footage 4,434 sqft
Price per Sqft $248
MLS Listing ID 11762694
Sold Date 06/22/23
Bedrooms 5
Full Baths 3
Half Baths 1
Year Built 1898
Annual Tax Amount $18,840
Tax Year 2021
Lot Dimensions 75X110
Property Sub-Type Detached Single
Property Description
1st time on the market in over 55 years!! This iconic Buena Park home is situated on a 75 x 110-foot-wide lot waiting for restoration to its former glory or consider new development opportunities. Property features over-sized rooms with expansive ceiling heights. First floor offers separate entry foyer/receiving area, office, living room & dining room w/ large kitchen and sunroom overlooking the backyard. Grand staircase leads to second floor where 3 large bedrooms and two bathrooms offer plenty of options. Second floor internal staircase leads to massive, finished 3rd floor which has 2 additional bedrooms and an additional bathroom. The unfinished basement would be perfect for a family room, work out room or workshop. Large deck covering most of the backyard is perfect for entertaining. Gated lot with a 2-car garage and gated driveway. This home has endless opportunities! Property is being sold "As-Is." This home needs someone who has a vision for the value in this home and the location.
Location
State IL
County Cook
Rooms
Basement Full
Interior
Interior Features Bar-Dry, Hardwood Floors, Wood Laminate Floors, Walk-In Closet(s), Ceiling - 10 Foot, Historic/Period Mlwk, Some Window Treatmnt, Some Wood Floors, Separate Dining Room, Some Wall-To-Wall Cp, Paneling
Heating Natural Gas
Cooling Central Air
Fireplace N
Appliance Range, Refrigerator, Washer, Dryer, Cooktop
Laundry In Unit
Exterior
Parking Features Detached
Garage Spaces 2.0
View Y/N true
Building
Story 3 Stories
Sewer Public Sewer
Water Lake Michigan
New Construction false
Schools
School District 299, 299, 299
Others
HOA Fee Include None
Ownership Fee Simple
Special Listing Condition None
Read Less Info
Want to know what your home might be worth? Contact us for a FREE valuation!

Our team is ready to help you sell your home for the highest possible price ASAP

© 2025 Listings courtesy of MRED as distributed by MLS GRID. All Rights Reserved.

"My job is to find and attract mastery-based agents to the office, protect the culture, and make sure everyone is happy! "




