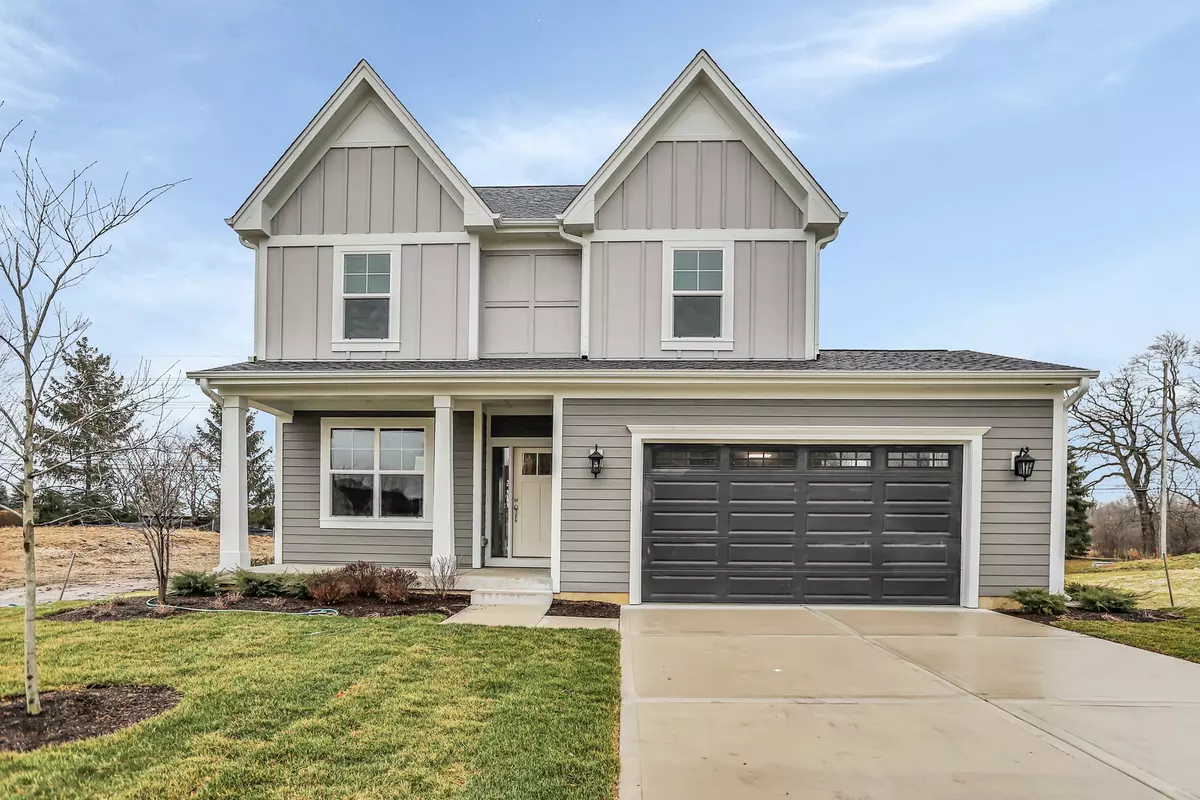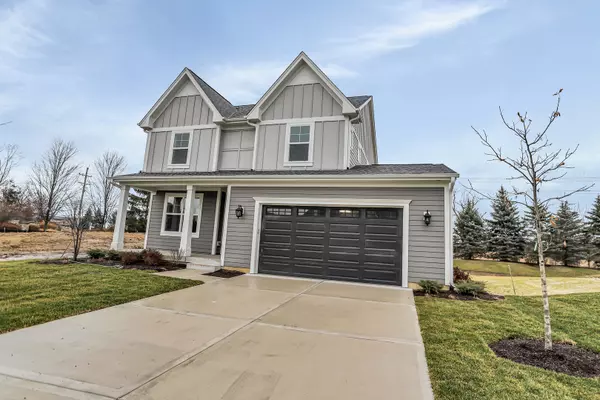$495,000
$499,000
0.8%For more information regarding the value of a property, please contact us for a free consultation.
4 Beds
2.5 Baths
2,200 SqFt
SOLD DATE : 07/05/2023
Key Details
Sold Price $495,000
Property Type Single Family Home
Sub Type Detached Single
Listing Status Sold
Purchase Type For Sale
Square Footage 2,200 sqft
Price per Sqft $225
Subdivision Cambria
MLS Listing ID 11458882
Sold Date 07/05/23
Style Contemporary
Bedrooms 4
Full Baths 2
Half Baths 1
Year Built 2022
Annual Tax Amount $515
Tax Year 2021
Lot Dimensions 55X162
Property Description
Beautiful New Construction Home is Ready For Your Buyers! We are priced at base Price, but have many upgrades in home, including Hardwood Floor in Living Room & Kitchen, Butler pantry, Gas Start Fireplace with Flagstone Front and Deep Pour Basement with Bath Rough in. Secure this before its gone! This Desirable Ascot Model! Open floor plan with Custom kitchen design including oversized kitchen island, Hardwood floors, and generous dinette is sure to delight! A butler's pantry leads to the Living Room/Flex room. The center family room is very spacious with Gorgeous Flagstone Front Fireplace! The large mudroom and powder room complete the first floor. Upstairs you'll be amazed at the size and layout of the master suite. His and her walk-in closets! Oversized double vanity and shower & Porcelain Flooring! Three more bedrooms and laundry center will amaze you how large the Ascot home lives. Full Basement with Rough in for Bath! Only the first buyer gets to enjoy this beautiful home!
Location
State IL
County Mc Henry
Community Street Lights, Street Paved
Rooms
Basement Full
Interior
Interior Features Hardwood Floors, Second Floor Laundry, Walk-In Closet(s), Open Floorplan
Heating Natural Gas, Forced Air
Cooling Central Air
Fireplaces Number 1
Fireplaces Type Gas Log
Fireplace Y
Appliance Range, Microwave, Dishwasher, Refrigerator
Laundry In Unit
Exterior
Parking Features Attached
Garage Spaces 2.0
View Y/N true
Building
Story 2 Stories
Foundation Concrete Perimeter
Sewer Public Sewer
Water Public
New Construction false
Schools
Elementary Schools South Elementary School
Middle Schools Richard F Bernotas Middle School
High Schools Crystal Lake Central High School
School District 47, 47, 155
Others
HOA Fee Include None
Ownership Fee Simple
Special Listing Condition None
Read Less Info
Want to know what your home might be worth? Contact us for a FREE valuation!

Our team is ready to help you sell your home for the highest possible price ASAP
© 2025 Listings courtesy of MRED as distributed by MLS GRID. All Rights Reserved.
Bought with Laurie Arslani • Keller Williams Success Realty
"My job is to find and attract mastery-based agents to the office, protect the culture, and make sure everyone is happy! "







