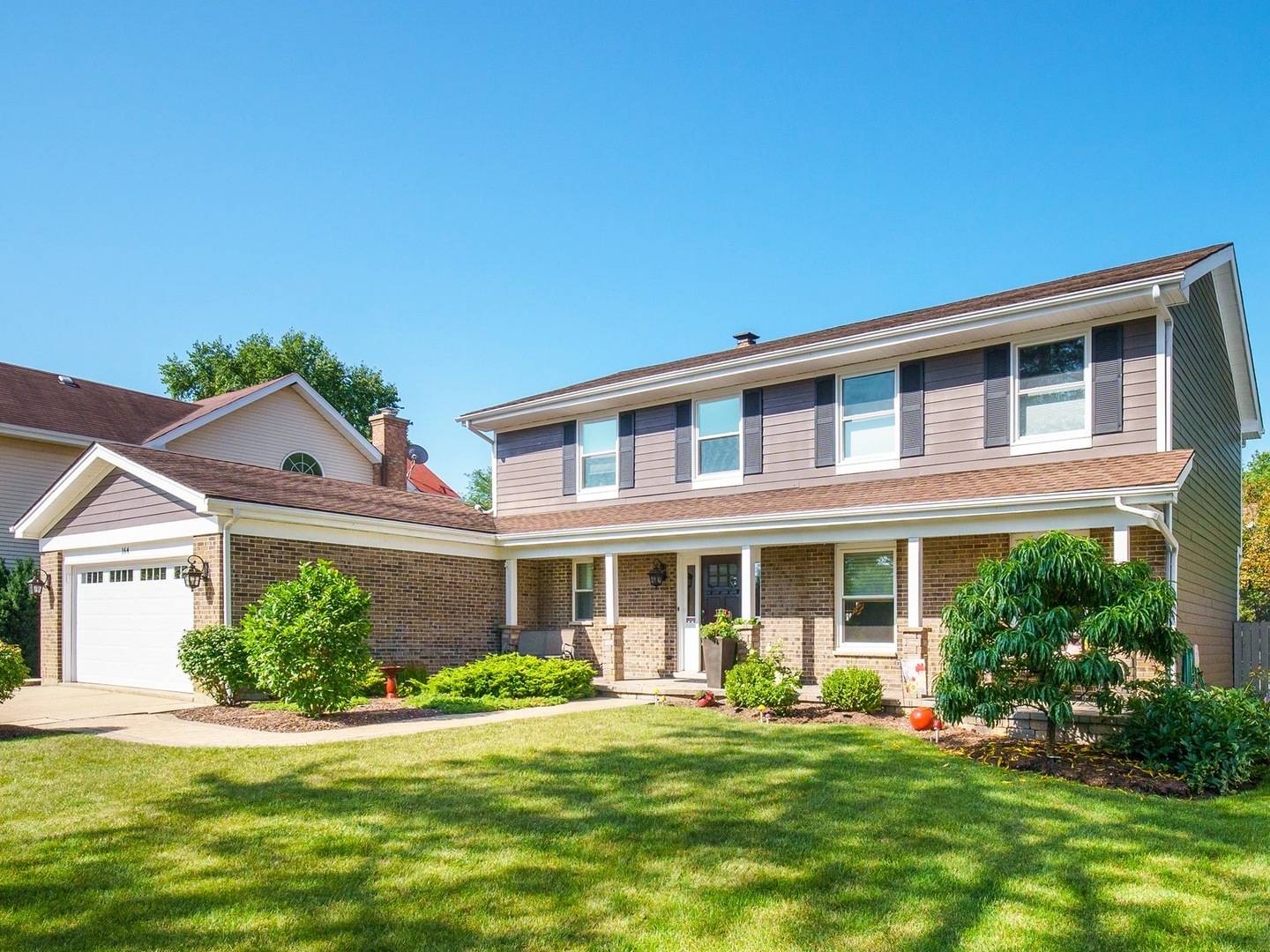$595,000
$569,990
4.4%For more information regarding the value of a property, please contact us for a free consultation.
4 Beds
3.5 Baths
2,441 SqFt
SOLD DATE : 07/13/2023
Key Details
Sold Price $595,000
Property Type Single Family Home
Sub Type Detached Single
Listing Status Sold
Purchase Type For Sale
Square Footage 2,441 sqft
Price per Sqft $243
Subdivision Old Towne Estates
MLS Listing ID 11797595
Sold Date 07/13/23
Style Traditional
Bedrooms 4
Full Baths 3
Half Baths 1
Year Built 1979
Annual Tax Amount $11,631
Tax Year 2022
Lot Dimensions 80 X 130
Property Sub-Type Detached Single
Property Description
This Vacation at Home Paradise with Inground Pool is Ready to Go! Beautifully designed in perfect harmony with attention to detail & decor, this brick clad 5 bedroom 3.1 bath home offers the finest in indoor & outdoor living! Featuring: Inviting covered front porch | Open two story foyer with wood staircase | Spacious living room & lovely formal dining room for the holidays | The well appointed & updated kitchen is the heart of the home offering Granite countertops, stainless steel appliances, butlers pantry with beverage cooler & wine rack, center island, bayed eating area & views of the pool! The spacious yet cozy family room is located off of the kitchen & has a gas start fireplace with stone hearth for those chilly nights, is carpeted & provides access to the backyard | The main level laundry & powder rooms are an extra bonus & complete the first floor living quarters | Upstairs you'll find an impressive master bedroom with en suite bathroom & walk-in closet along with 3 additional bedrooms & family bath | Beautifully finished basement with private office that could be used as a 5th bedroom, recreation room, 3rd full bathroom, battery backup system & storage are with ample shelving | The fully fenced backyard with heated 16x34 foot inground pool is everything you could imagine & more! Concrete skirt around pool + patio, beautifully landscaped, shed & underground gas line for grill | The 2 car attached garage has shelving and pull down stair/ladder to step up into attic | Additional features include Hardwood flooring, updated light fixtures, freshly painted, custom blinds & beautiful landscaping | Recent updates include: Pool liner 2023, Sump pump 2023, Garage door 2022, Carpet 2020-2022, Concrete driveway 2021, Shed 2021, Washer & dryer 2019, Most of the windows replaced in 2019, Battery backup system installed in 2018 & Garage opener was replaced in 2016 | Conveniently located to dining and shopping! Welcome Home!
Location
State IL
County Du Page
Community Sidewalks, Street Paved
Rooms
Basement Full
Interior
Interior Features Skylight(s), Hardwood Floors, First Floor Laundry, Walk-In Closet(s), Some Carpeting, Dining Combo, Drapes/Blinds, Granite Counters
Heating Natural Gas, Forced Air
Cooling Central Air
Fireplaces Number 1
Fireplaces Type Wood Burning, Attached Fireplace Doors/Screen, Gas Starter
Fireplace Y
Appliance Range, Microwave, Dishwasher, Refrigerator, Washer, Dryer, Disposal, Wine Refrigerator, Range Hood, Gas Cooktop
Laundry Gas Dryer Hookup, Sink
Exterior
Exterior Feature Patio, In Ground Pool
Parking Features Attached
Garage Spaces 2.0
Pool in ground pool
View Y/N true
Roof Type Asphalt
Building
Lot Description Fenced Yard, Landscaped, Sidewalks
Story 2 Stories
Foundation Concrete Perimeter
Sewer Public Sewer
Water Lake Michigan
New Construction false
Schools
Elementary Schools Erickson Elementary School
Middle Schools Westfield Middle School
High Schools Lake Park High School
School District 13, 13, 108
Others
HOA Fee Include None
Ownership Fee Simple
Special Listing Condition None
Read Less Info
Want to know what your home might be worth? Contact us for a FREE valuation!

Our team is ready to help you sell your home for the highest possible price ASAP
© 2025 Listings courtesy of MRED as distributed by MLS GRID. All Rights Reserved.
Bought with Ann Pancotto • Compass
"My job is to find and attract mastery-based agents to the office, protect the culture, and make sure everyone is happy! "







