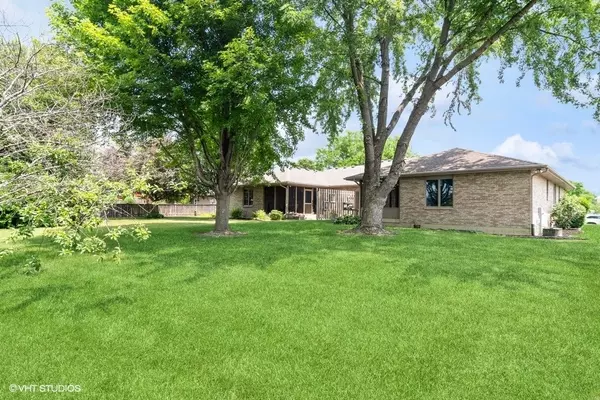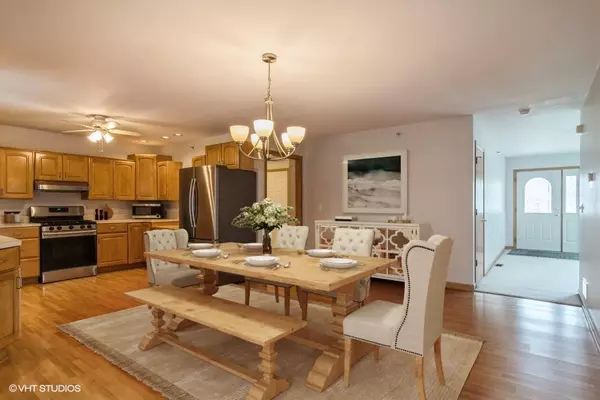$285,000
$274,900
3.7%For more information regarding the value of a property, please contact us for a free consultation.
2 Beds
2 Baths
1,437 SqFt
SOLD DATE : 07/21/2023
Key Details
Sold Price $285,000
Property Type Condo
Sub Type 1/2 Duplex,Ground Level Ranch
Listing Status Sold
Purchase Type For Sale
Square Footage 1,437 sqft
Price per Sqft $198
Subdivision Cimarron Ridge
MLS Listing ID 11812909
Sold Date 07/21/23
Bedrooms 2
Full Baths 2
Year Built 1999
Annual Tax Amount $4,221
Tax Year 2022
Lot Dimensions 164X50
Property Description
Welcome to this move-in ready and well-maintained brick ranch duplex in the heart of Yorkville! With no homeowner association fees, this property offers a fantastic opportunity for comfortable and hassle-free living. The living room features a bay window that fills the space with natural light. The layout provides a warm and inviting atmosphere for relaxation and entertaining. The large kitchen boasts staggered Maple cabinets, providing ample storage space, along with a convenient built-in desk area. The spacious master bedroom is complete with a generous walk-in closet and a private bathroom featuring a convenient "step-in" shower and a pocket door. This thoughtful design ensures privacy and ease of use. The eating area offers plenty of room for your dining room furniture, creating a welcoming space to gather and enjoy meals together. You'll love spending time in the deep backyard... It's the perfect place to relax, enjoy the outdoors, and entertain family and friends. The full basement offers abundant space for all your storage needs or the potential to create additional living space to suit your preferences with a rough in to add a 3rd bathroom. This home also features a first-floor laundry room with a utility sink. The property has been freshly painted. The home has been thoughtfully designed with handicap features, including oversized doors, bathroom handrails, taller outlets, and a shorter stair coming in from the garage, providing accessibility for all residents. The property includes stainless steel kitchen appliances and a washer/dryer, making it move-in ready. Situated in a great location, this duplex is close to shopping, dining, and offers easy access to major highways, ensuring convenience in daily life. Don't miss the opportunity to make this charming brick ranch duplex your new home!
Location
State IL
County Kendall
Rooms
Basement Full
Interior
Interior Features Wood Laminate Floors, First Floor Bedroom, First Floor Laundry, First Floor Full Bath, Laundry Hook-Up in Unit
Heating Natural Gas, Forced Air
Cooling Central Air
Fireplace Y
Appliance Range, Dishwasher, Refrigerator, Washer, Dryer, Disposal
Laundry In Unit
Exterior
Exterior Feature Patio, Porch Screened, Storms/Screens, End Unit
Parking Features Attached
Garage Spaces 2.0
View Y/N true
Roof Type Asphalt
Building
Foundation Concrete Perimeter
Sewer Public Sewer
Water Public
New Construction false
Schools
School District 115, 115, 115
Others
Pets Allowed Cats OK, Dogs OK
HOA Fee Include None
Ownership Fee Simple
Special Listing Condition None
Read Less Info
Want to know what your home might be worth? Contact us for a FREE valuation!

Our team is ready to help you sell your home for the highest possible price ASAP
© 2025 Listings courtesy of MRED as distributed by MLS GRID. All Rights Reserved.
Bought with Tiffany Donar • Keller Williams Infinity
"My job is to find and attract mastery-based agents to the office, protect the culture, and make sure everyone is happy! "







