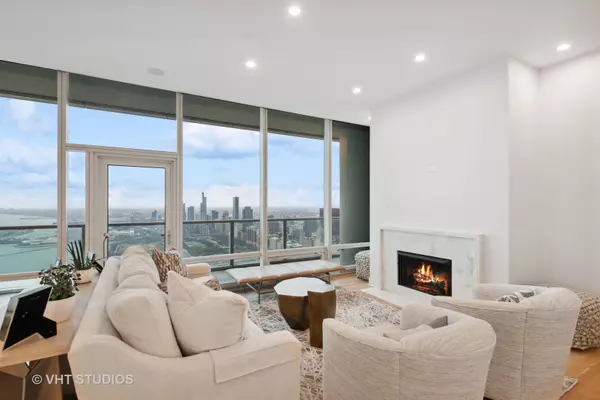$2,320,000
$2,700,000
14.1%For more information regarding the value of a property, please contact us for a free consultation.
3 Beds
3.5 Baths
2,360 SqFt
SOLD DATE : 04/25/2024
Key Details
Sold Price $2,320,000
Property Type Condo
Sub Type Condo,High Rise (7+ Stories)
Listing Status Sold
Purchase Type For Sale
Square Footage 2,360 sqft
Price per Sqft $983
Subdivision 340 On The Park
MLS Listing ID 11965284
Sold Date 04/25/24
Bedrooms 3
Full Baths 3
Half Baths 1
HOA Fees $2,089/mo
Year Built 2007
Annual Tax Amount $34,647
Tax Year 2022
Lot Dimensions CONDO
Property Description
Jewel of the early Spring Market. Turnkey complete renovation 60th floor directly south facing home offers everything, a cohesive, complete and elegant, contemporary package of complete renovation, a four entrance terrace that stretches the entire width of this 3 bedroom and 3 full bathroom residence. All floor to ceiling south facing windows to view all of the best of Chicago including Maggie Daley, Millennium and Grant Parks, Lake Michigan, Museum Campus, Soldier Field, Architectural wall of buildings new and yesteryear down Michigan Ave. Open foyer greets you with true 10' ceiling heights, floor to ceiling glass curtain walls, slab porcelain tiled foyer, kitchen and wet bar. Kitchen features include all new white, solid wood cabinetry with dove tailed joints and stainless steel hardware, dual "Lazy Susans" built in trash/recycle bins, SubZero, Wolf 6 burner high output range, Wold vented culinary hood, Wolf drawer microwave, deep, single stainless sink with disposal, long neck faucet, classic contemporary white subway tile backsplash, 1.25" quartz counters with grey veining, large peninsula with seating for 4 very comfortably, and cabinets on outer side for additional storage. Wet bar with large pantry, raised bar, 1.25" quartz counters, built in bureau and layers of floating display shelving. Real white oak "tongue and groove" floors throughout this residence in its natural color. Separate living and dining areas. Living area fireplace with stunning white marble mantle, surround and hearth. Upgraded recessed lighting and fixtures and closet built-ins throughout this residence. A sumptuous primary 31' x 12' bedroom suite offers a a seating area for early retirement and a private 13' x 8 terrace with water outlet. Linen closet and Walk in Closet in your dreams. Primary bathroom suite dressed in white quartz counters with grey veining, slab marble tiling and floor to ceiling large rectangular cut marble. Separate shower with body sprays, rain and frameless glass, soaking tub with perforated air jets. All Toto toilets. Kohler under mount ivory sinks, dual wood vanity, white on white. LG Tromm "ThinQ" stackable washer and dryer in mud room with second entrance. Three zoned, controllable heating and cooling with upgraded Ecobee digital thermostats. Second bathroom open to hallway dressed in marble slab, floor to ceiling marble, quartz counter. Third bedroom with ensuite bath and walk-in closet. Marble slab tile flooring. 1.25" quartz counters, dressed in floor to ceiling rectangular tiled statuary marble. Residence 6002 has no neighbor obstructions or east-west building obstructions and is solidly private. Our 25th floor amenities level includes a 4,000 square foot gym, 75' two lane indoor lap pool, Sauna, steam rooms, locker rooms, whirlpool, sun terrace, Winter garden/hospitality room, caterer's kitchen, two gas grills, activity seating, tables and lounges, private dining and conference room. Outdoor pet relief area and dry cleaners, access to pedway. Enjoy the Lakeshore East Park, closed in dog park, playgrounds to the north and south of the building. East access to waterfront, Navy Pier and Michigan Ave. Private Underground garage entrance and exit from upper, middle and lower Randolph. 24 hour door staff, onsite management, maintenance and engineering staff. Side by side FIRST level parking P1-8, P1-9 included in list price. Additional third parking space asking $50,000 (P1-10)
Location
State IL
County Cook
Rooms
Basement None
Interior
Interior Features Hardwood Floors, Laundry Hook-Up in Unit
Heating Electric, Baseboard, Indv Controls, Zoned, Other
Cooling Central Air, Zoned
Fireplaces Number 1
Fireplaces Type Gas Starter
Fireplace Y
Appliance Range, Microwave, Dishwasher, Refrigerator, Disposal, Wine Refrigerator
Exterior
Exterior Feature Balcony
Parking Features Attached
Garage Spaces 2.0
Community Features Bike Room/Bike Trails, Door Person, Elevator(s), Exercise Room, Storage, Health Club, On Site Manager/Engineer, Indoor Pool, Receiving Room, Service Elevator(s), Valet/Cleaner, Spa/Hot Tub
View Y/N true
Roof Type Other
Building
Lot Description Water View
Foundation Concrete Perimeter, Reinforced Caisson
Sewer Public Sewer
Water Lake Michigan, Other
New Construction false
Schools
School District 299, 299, 299
Others
Pets Allowed Cats OK, Dogs OK, Number Limit, Size Limit
HOA Fee Include Air Conditioning,Water,Gas,Insurance,Security,Doorman,Exercise Facilities,Pool,Exterior Maintenance,Scavenger,Snow Removal
Ownership Condo
Special Listing Condition List Broker Must Accompany
Read Less Info
Want to know what your home might be worth? Contact us for a FREE valuation!

Our team is ready to help you sell your home for the highest possible price ASAP
© 2025 Listings courtesy of MRED as distributed by MLS GRID. All Rights Reserved.
Bought with Xiaojing Frost • Compass
"My job is to find and attract mastery-based agents to the office, protect the culture, and make sure everyone is happy! "







