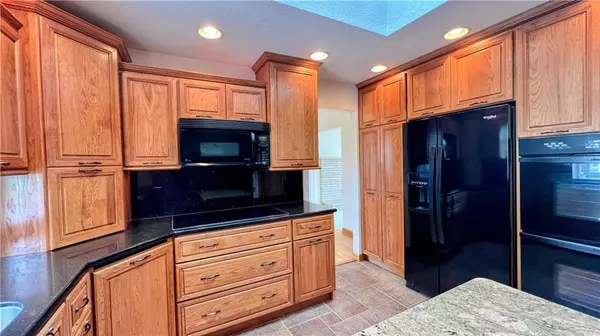$210,000
$199,897
5.1%For more information regarding the value of a property, please contact us for a free consultation.
3 Beds
2 Baths
2,514 SqFt
SOLD DATE : 04/25/2024
Key Details
Sold Price $210,000
Property Type Single Family Home
Sub Type Detached Single
Listing Status Sold
Purchase Type For Sale
Square Footage 2,514 sqft
Price per Sqft $83
Subdivision Westview 3Rd Add
MLS Listing ID 12005376
Sold Date 04/25/24
Style Bi-Level
Bedrooms 3
Full Baths 2
Year Built 1965
Annual Tax Amount $3,500
Tax Year 2022
Lot Size 10,018 Sqft
Property Description
2680 W Macon St on the West End of Decatur, IL presents a charming 3-bedroom, 2-bathroom bi-level home on a corner lot. The residence boasts a custom kitchen with a skylight and a greenhouse window, complete with built-in appliances. A formal dining room and a cozy fireplace in the living room add to the allure. The master bathroom features a sunken bathtub and dual sinks, while the whole-house fan ensures comfort throughout. Stairways at both the front and back provide easy access. The lower level offers ample space with a large den, family room, and office area. A 2.5-car attached garage caters to parking needs. Outside, the backyard is an oasis featuring a koi pond with a waterfall, complemented by custom landscaping. Peach trees and strawberry bushes also grace the property. Additionally, a shed and outbuilding stand ready to serve as a workshop area that is heated and cooled, with the bonus of a screened-in patio attached for outdoor relaxation and enjoyment. With two separate driveways and nearly a quarter acre of land, this property offers comfort and versatility.
Location
State IL
County Macon
Community Lake
Zoning SINGL
Interior
Interior Features Skylight(s), First Floor Bedroom
Heating Natural Gas, Forced Air
Cooling Central Air
Fireplaces Number 1
Fireplace Y
Appliance Cooktop, Built-In Oven, Range, Microwave, Water Purifier, Dishwasher, Refrigerator
Exterior
Exterior Feature Deck, Porch Screened
Parking Features Attached
Garage Spaces 2.0
View Y/N true
Roof Type Asphalt
Building
Lot Description Pond(s)
Story 1 Story
Foundation Concrete Perimeter
Sewer Public Sewer
Water Public
New Construction false
Schools
School District 61, 61, 61
Others
Special Listing Condition None
Read Less Info
Want to know what your home might be worth? Contact us for a FREE valuation!

Our team is ready to help you sell your home for the highest possible price ASAP
© 2025 Listings courtesy of MRED as distributed by MLS GRID. All Rights Reserved.
Bought with Kyle Koester • Keller Williams Realty
"My job is to find and attract mastery-based agents to the office, protect the culture, and make sure everyone is happy! "







