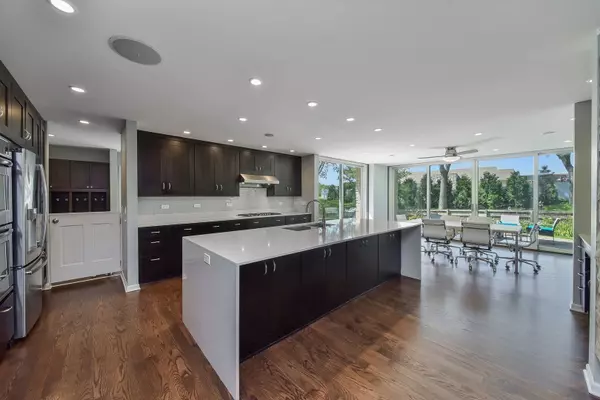$677,000
$619,900
9.2%For more information regarding the value of a property, please contact us for a free consultation.
4 Beds
2.5 Baths
2,944 SqFt
SOLD DATE : 07/18/2024
Key Details
Sold Price $677,000
Property Type Single Family Home
Sub Type Detached Single
Listing Status Sold
Purchase Type For Sale
Square Footage 2,944 sqft
Price per Sqft $229
Subdivision Huntington Estates
MLS Listing ID 12074135
Sold Date 07/18/24
Bedrooms 4
Full Baths 2
Half Baths 1
HOA Fees $41/ann
Year Built 1977
Annual Tax Amount $11,261
Tax Year 2023
Lot Size 9,147 Sqft
Lot Dimensions 75 X 121 X 78 X120
Property Description
Back on mkt! . Modern 4 Br with a custom open floor plan designed by local architect . Popular Huntington Estates with its pool and tennis community offerings. Located minutes from downtown Naperville. This truly updated home will amaze you. 3/4" solid hardwood flooring refinished in 2023 throughout most of the first floor-new carpeting (2024) upstairs. All LED lighting throughout. Oversized living room-large enough for a piano! Dining room could be an office. Custom audio system with built in speakers. Fabulous limestone fireplace, gas starter and wood burning for the family to gather. But wait! So much space in this gourmet kitchen remodeled in 2012 . Custom Brookwood cabinetry with under counter lighting-quartz 12 ' waterfall center island with special storage underneath. Stainless steel appliances, 5 gas burner cooktop. Planning area for homework. The 3 sided glass enclosed breakfast room is so pleasant and bright overlooking the bluestone patio (2018) and professionally landscaped yard with 4 season sequential plantings. You'll want to eat every meal here! The mud room is truly huge and remodeled with built in coat cubbies and shoe storage for the family. The washer and dryer have been conveniently moved upstairs. Powder room. Access here to the garage with plenty of storage - its wi-fi enabled for remote controlling! Newer garage doors! The asphalt driveway was expanded. Upstairs newly carpeted hallway and all 4 bedrooms. The hall bath was remodeled and has heated ceramic floors. Each bedroom was repainted, new carpet and a ceiling fan. The primary bedroom is huge with built-ins and a connection for the T.V. The primary walk-in closet has organizers. Heated ceramic tile flooring!!The shower and vanity all remodeled. The washer/dryer are conveniently located here too. Attic storage possible. In the basement the rec room features a projection and home theater system with built in sound surround speakers and lots of workshop space. Water Heater 2024, Furnace 2012, Air Conditioner 2012 Sump Pump 2019. Outside the 2 car garage we find a 60 sq ft custom designed for outdoor equipment and waste bin storage. Stainless steel gutter guards which keeps leaves and debris out! Windows 2005, Roof (tear-off) 2018 Siding 2021. And a fenced in yard! Residents of Huntington Estates have optional access to the HUNTINGTON ESTATES pool and tennis club enhancing your lifestyle! Close to downtown Naperville, I-355 and I 88 and so many fine Naperville shops and grocery stores!
Location
State IL
County Dupage
Community Park, Pool, Tennis Court(S), Curbs, Sidewalks, Street Lights, Street Paved
Rooms
Basement Partial
Interior
Interior Features Hardwood Floors, Second Floor Laundry, Built-in Features, Walk-In Closet(s)
Heating Natural Gas, Forced Air
Cooling Central Air
Fireplaces Number 1
Fireplaces Type Wood Burning, Gas Starter
Fireplace Y
Appliance Double Oven, Microwave, Dishwasher, Washer, Dryer, Disposal, Stainless Steel Appliance(s), Cooktop, Range Hood
Exterior
Exterior Feature Patio
Parking Features Attached
Garage Spaces 2.0
View Y/N true
Roof Type Asphalt
Building
Lot Description Fenced Yard
Story 2 Stories
Sewer Public Sewer
Water Lake Michigan
New Construction false
Schools
Elementary Schools Highlands Elementary School
Middle Schools Kennedy Junior High School
High Schools Naperville North High School
School District 203, 203, 203
Others
HOA Fee Include Pool
Ownership Fee Simple w/ HO Assn.
Special Listing Condition None
Read Less Info
Want to know what your home might be worth? Contact us for a FREE valuation!

Our team is ready to help you sell your home for the highest possible price ASAP
© 2025 Listings courtesy of MRED as distributed by MLS GRID. All Rights Reserved.
Bought with Aurica Burduja • Xhomes Realty Inc
"My job is to find and attract mastery-based agents to the office, protect the culture, and make sure everyone is happy! "







