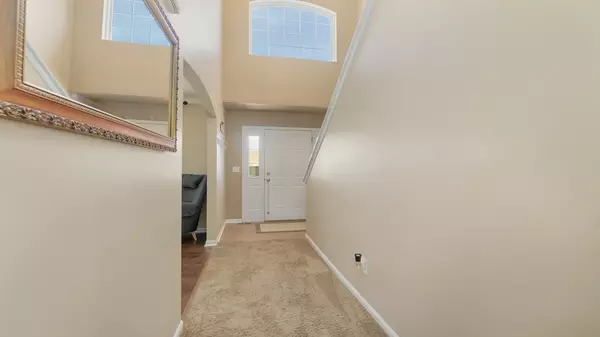$355,000
$350,000
1.4%For more information regarding the value of a property, please contact us for a free consultation.
4 Beds
2.5 Baths
2,152 SqFt
SOLD DATE : 08/12/2024
Key Details
Sold Price $355,000
Property Type Single Family Home
Sub Type Detached Single
Listing Status Sold
Purchase Type For Sale
Square Footage 2,152 sqft
Price per Sqft $164
Subdivision Central Park
MLS Listing ID 12101431
Sold Date 08/12/24
Bedrooms 4
Full Baths 2
Half Baths 1
HOA Fees $29/ann
Year Built 2008
Annual Tax Amount $6,971
Tax Year 2023
Lot Size 0.280 Acres
Lot Dimensions 85X144.51X85X144.63
Property Description
Welcome to this stunning 2-story home with great curb appeal and beautifully landscaped grounds. This residence boasts 4 spacious bedrooms and 2.5 bathrooms. Upon entry, you are greeted by a formal living room, perfect for entertaining guests. The kitchen is a chef's delight, featuring custom cabinetry, a stylish tile backsplash, stainless steel appliances, and a breakfast bar. The adjacent dining area offers easy access to the deck and backyard through sliding doors. The kitchen seamlessly flows into the family room, which is highlighted by a charming stone fireplace flanked by windows, creating a cozy and inviting atmosphere. Upstairs, you will find all the bedrooms, including the luxurious master suite. The master suite features an en-suite bathroom with a double sink vanity, a jetted tub, and a separate shower. Convenience is key with 2nd floor laundry room. The lower level is spacious and partially exposed, offering endless potential and just awaiting your finishing touches. It also boasts 8' ceilings and is plumbed for an additional bathroom, providing even more room for expansion. Outdoor living is a delight with a deck that was redone in 2018, perfect for summer barbecues, and a natural gas grill piped in for convenience. The 3-car attached garage includes an electric heater, ensuring your vehicles stay warm in the winter. This home combines elegance, comfort, and functionality, making it the perfect place to call home. Don't miss the opportunity to make this exceptional property yours!
Location
State IL
County Boone
Rooms
Basement Full
Interior
Interior Features First Floor Laundry
Heating Natural Gas, Forced Air
Cooling Central Air
Fireplaces Number 1
Fireplaces Type Wood Burning, Gas Starter
Fireplace Y
Appliance Range, Microwave, Dishwasher, Refrigerator, Washer, Dryer, Disposal, Stainless Steel Appliance(s), Water Softener
Exterior
Exterior Feature Deck
Parking Features Attached
Garage Spaces 3.0
View Y/N true
Roof Type Asphalt
Building
Story 2 Stories
Sewer Public Sewer
Water Public
New Construction false
Schools
Elementary Schools Seth Whitman Elementary School
Middle Schools Belvidere Central Middle School
High Schools Belvidere North High School
School District 100, 100, 100
Others
HOA Fee Include Other
Ownership Fee Simple
Special Listing Condition None
Read Less Info
Want to know what your home might be worth? Contact us for a FREE valuation!

Our team is ready to help you sell your home for the highest possible price ASAP
© 2025 Listings courtesy of MRED as distributed by MLS GRID. All Rights Reserved.
Bought with Donna Butterfield • Jason Mitchell Real Estate Illinois
"My job is to find and attract mastery-based agents to the office, protect the culture, and make sure everyone is happy! "







