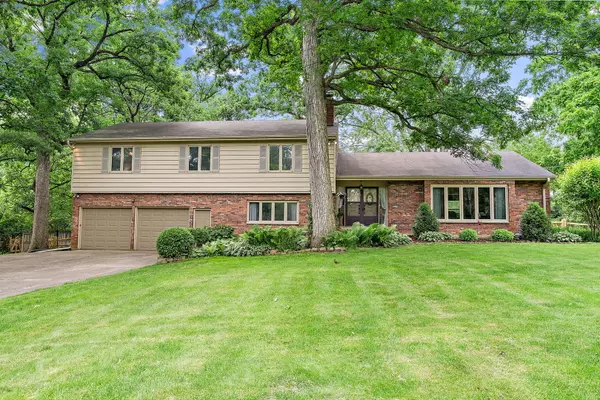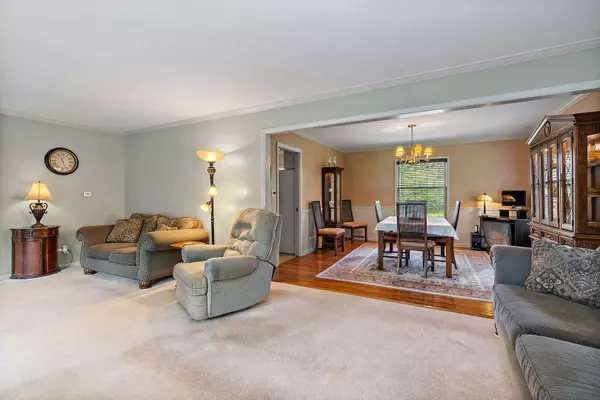$450,000
$430,000
4.7%For more information regarding the value of a property, please contact us for a free consultation.
5 Beds
2.5 Baths
2,814 SqFt
SOLD DATE : 08/19/2024
Key Details
Sold Price $450,000
Property Type Single Family Home
Sub Type Detached Single
Listing Status Sold
Purchase Type For Sale
Square Footage 2,814 sqft
Price per Sqft $159
Subdivision Montague Forest
MLS Listing ID 12075044
Sold Date 08/19/24
Bedrooms 5
Full Baths 2
Half Baths 1
Year Built 1969
Annual Tax Amount $7,170
Tax Year 2023
Lot Size 1.100 Acres
Lot Dimensions 1544X330X150X300
Property Description
Welcome to your dream retreat nestled in a serene, forest-like subdivision of Montague Forest! This 5-bedroom, 2.5 bath home is a haven of tranquility and comfort, set on over an acre of lush, wooded land. Perfect for those seeking privacy and nature, this property offers a unique blend of rustic charm and modern convenience. As you approach the home, a long inviting concrete driveway welcomes you, leading to a picturesque facade that blends harmoniously with its natural surroundings. Once you reach the door you will notice you are at one of the highest points of the subdivision surrounded by professional landscaping that is beautifully done. Step inside to discover your next living space adorned with large windows that flood the rooms with natural light, offering breathtaking views of nature at every angle. The main floor boasts a spacious living room and formal dining room located just off the kitchen, perfect for meals with family and friends. The kitchen has plenty of counter space, along with a double oven and eat in kitchen area. Prefer to eat outdoors? Then this screened in porch is just right for you. The backyard is expansive with large patio w/brick pavers. Outdoor BBQ's will be the hit of the summer! Back inside, a few steps down to your cozy family room. Here you can relax by the fireplace with a good book, a great movie or a long chat with an old friend. The family room is conveniently located close to the garage, laundry room and powder room. Need even more space? We have you covered! Venture down to the charming finished basement complete with a barnwood bar, pool table, great for entertaining all ages! Finally, when it's time to sleep, this home has you covered with 5 bedrooms upstairs. One room is currently being used as an office but they are all spacious and have a great amount of closet space. The master bedroom is also generously sized with an attached master bathroom. Stay comfortable all year long with dual zoned air upstairs and downstairs! Here is your opportunity to make this extraordinary property your forever home. Schedule a private tour today and experience the magic of living in your own forest sanctuary!
Location
State IL
County Kane
Rooms
Basement Full
Interior
Heating Natural Gas
Cooling Central Air
Fireplaces Number 1
Fireplace Y
Exterior
Parking Features Attached
Garage Spaces 2.0
View Y/N true
Building
Story Split Level
Sewer Septic-Private
Water Private Well
New Construction false
Schools
Elementary Schools Howard B Thomas Grade School
Middle Schools Prairie Knolls Middle School
High Schools Central High School
School District 301, 301, 301
Others
HOA Fee Include None
Ownership Fee Simple
Special Listing Condition None
Read Less Info
Want to know what your home might be worth? Contact us for a FREE valuation!

Our team is ready to help you sell your home for the highest possible price ASAP
© 2025 Listings courtesy of MRED as distributed by MLS GRID. All Rights Reserved.
Bought with Fidel Batres • Keller Williams Realty Signature
"My job is to find and attract mastery-based agents to the office, protect the culture, and make sure everyone is happy! "







