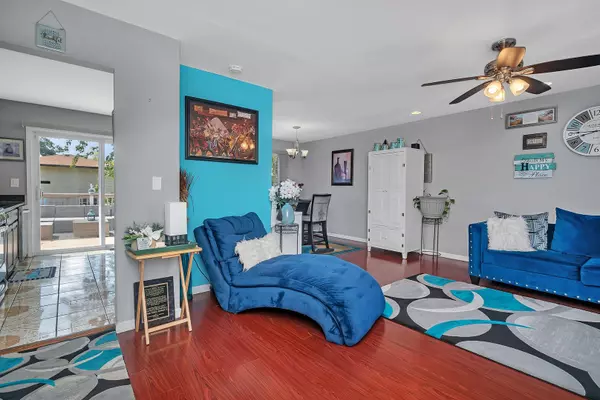$248,000
$244,900
1.3%For more information regarding the value of a property, please contact us for a free consultation.
4 Beds
2 Baths
1,118 SqFt
SOLD DATE : 08/30/2024
Key Details
Sold Price $248,000
Property Type Single Family Home
Sub Type Detached Single
Listing Status Sold
Purchase Type For Sale
Square Footage 1,118 sqft
Price per Sqft $221
Subdivision Knotting Gate
MLS Listing ID 12083194
Sold Date 08/30/24
Style Tri-Level
Bedrooms 4
Full Baths 2
Year Built 1972
Annual Tax Amount $5,986
Tax Year 2022
Lot Size 7,187 Sqft
Lot Dimensions 62X119X59X119
Property Description
Welcome to your new home! This stunning split-level residence offers 4 bedrooms and 2 bathrooms. The main floor features an open living room that flows seamlessly into the dining room and a modern kitchen equipped with stainless steel appliances, granite countertops, and stylish mocha cabinets. Upstairs, discover 3 spacious bedrooms, including a master bedroom with access to a shared bathroom. The lower level boasts a cozy family room, an additional bedroom, and another full bathroom. Outside is a paradise for entertainers! Lounge on the spacious deck, fire up the grill on the patio for BBQs, or unwind in the hot tub. The attached 2-car garage provides ample storage. Don't miss out-schedule your showing today!
Location
State IL
County Cook
Community Park, Curbs, Sidewalks, Street Lights, Street Paved
Rooms
Basement English
Interior
Interior Features Hardwood Floors
Heating Natural Gas, Forced Air
Cooling Central Air
Fireplace Y
Appliance Range, Microwave, Dishwasher, Refrigerator, Washer, Dryer, Stainless Steel Appliance(s)
Laundry Gas Dryer Hookup
Exterior
Exterior Feature Deck, Patio, Hot Tub
Parking Features Attached
Garage Spaces 2.0
View Y/N true
Roof Type Asphalt
Building
Lot Description Sidewalks, Streetlights
Story Split Level
Foundation Concrete Perimeter
Sewer Public Sewer
Water Public
New Construction false
Schools
High Schools Hillcrest High School
School District 144, 144, 228
Others
HOA Fee Include None
Ownership Fee Simple
Special Listing Condition None
Read Less Info
Want to know what your home might be worth? Contact us for a FREE valuation!

Our team is ready to help you sell your home for the highest possible price ASAP
© 2025 Listings courtesy of MRED as distributed by MLS GRID. All Rights Reserved.
Bought with Artis Simpson • Artis L. Simpson
"My job is to find and attract mastery-based agents to the office, protect the culture, and make sure everyone is happy! "







