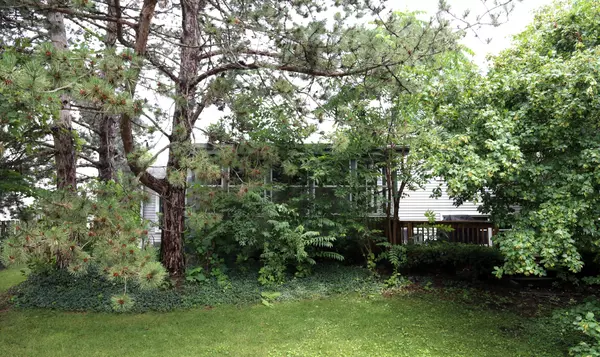$400,000
$414,900
3.6%For more information regarding the value of a property, please contact us for a free consultation.
3 Beds
2.5 Baths
SOLD DATE : 09/05/2024
Key Details
Sold Price $400,000
Property Type Single Family Home
Sub Type Detached Single
Listing Status Sold
Purchase Type For Sale
Subdivision Strathmore Grove
MLS Listing ID 12094051
Sold Date 09/05/24
Style Tri-Level
Bedrooms 3
Full Baths 2
Half Baths 1
Year Built 1975
Annual Tax Amount $12,224
Tax Year 2022
Lot Dimensions 111X70
Property Description
Huge price reduction! Stevenson High School! You will love this home! It's right across the street from Prairie School, and is right down the street from a beautiful park. A great walking trail is just moments away. It features a spacious living room with plenty of windows and a full sized "L" shaped dining room. The large kitchen, which was gutted and redone five years ago, features lots of cabinet space, ceramic tile flooring, a window over the double sink, plenty of countertop space, a ceramic backsplash, a pantry, five year old stainless steel appliances, and an attached eating area with sliding doors leading to a screened in back porch. The large lower level family was totally redone in 2023 (the laundry room, family room and closet). The family room has recessed lighting and a fireplace with a gas starter. The laundry room has a window, closet, and a wash tub. The two car attached garage is fully drywalled and has lots of attached shelving. The top level of the home features a big master bedroom with a cathedral ceiling, recessed lighting, and a walk in closet. The private master bathroom has a just replaced ceramic tile floor, cathedral ceiling, a Jacuzzi, recessed lighting, mirrors, and a separate shower. There are also two additional bedrooms, each with abundant closet space, and both have ceiling fans, one of which has a built in light. There is also a linen closet and an additional full bathroom on the second floor. The central air conditioner has just been replaced (in November of 2023), and the high efficiency furnace motor is two months old. The deck is two years old. The entire porch, both inside and out, was just beautifully restained! The garage door was just replaced. The gorgeous yard has lots of lush landscaping. This home was reconfigured from the original in 1991. It needs some updating. It is being sold as-is.
Location
State IL
County Lake
Community Curbs, Sidewalks, Street Lights, Street Paved
Rooms
Basement None
Interior
Interior Features Vaulted/Cathedral Ceilings, Wood Laminate Floors, Walk-In Closet(s), Pantry
Heating Natural Gas, Forced Air
Cooling Central Air
Fireplaces Number 1
Fireplaces Type Gas Starter
Fireplace Y
Appliance Range, Microwave, Dishwasher, Refrigerator, Washer, Dryer, Stainless Steel Appliance(s)
Exterior
Exterior Feature Deck, Porch Screened
Parking Features Attached
Garage Spaces 2.0
View Y/N true
Building
Lot Description Mature Trees, Sidewalks, Streetlights
Story Split Level
Sewer Public Sewer
Water Lake Michigan
New Construction false
Schools
Elementary Schools Prairie Elementary School
Middle Schools Twin Groves Middle School
High Schools Adlai E Stevenson High School
School District 96, 96, 125
Others
HOA Fee Include None
Ownership Fee Simple
Special Listing Condition None
Read Less Info
Want to know what your home might be worth? Contact us for a FREE valuation!

Our team is ready to help you sell your home for the highest possible price ASAP
© 2025 Listings courtesy of MRED as distributed by MLS GRID. All Rights Reserved.
Bought with Gary Grossman • Baird & Warner
"My job is to find and attract mastery-based agents to the office, protect the culture, and make sure everyone is happy! "







