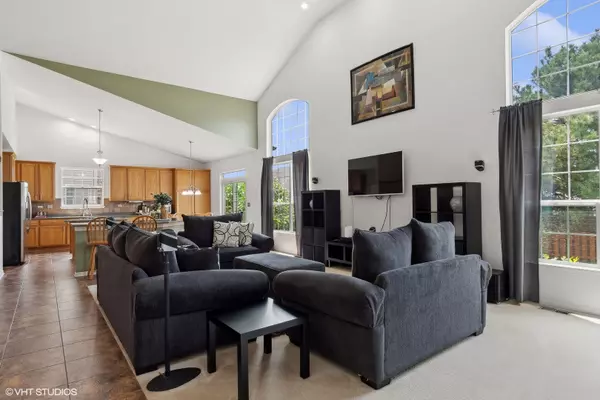$545,000
$554,900
1.8%For more information regarding the value of a property, please contact us for a free consultation.
4 Beds
2.5 Baths
3,444 SqFt
SOLD DATE : 09/18/2024
Key Details
Sold Price $545,000
Property Type Single Family Home
Sub Type Detached Single
Listing Status Sold
Purchase Type For Sale
Square Footage 3,444 sqft
Price per Sqft $158
Subdivision Foxridge Farms
MLS Listing ID 12118391
Sold Date 09/18/24
Bedrooms 4
Full Baths 2
Half Baths 1
HOA Fees $26/ann
Year Built 2004
Annual Tax Amount $9,706
Tax Year 2022
Lot Dimensions 75X130
Property Description
Welcome home! As you step inside, a two-story foyer greets you, leading into formal living and dining areas perfect for hosting gatherings. Towards the rear of the home, you'll find a huge family room seamlessly connected to a versatile bonus living space, currently utilized as a home office. The expansive open-concept gourmet kitchen is a chef's dream, complete with modern appliances, ample counter space, and a large island for casual dining or entertaining guests. The second floor offers 4 generously sized bedrooms, each designed for comfort and style. The expansive primary suite is your personal retreat, featuring a luxurious soaking tub, a separate stand-up shower, and a spacious walk-in closet that provides abundant storage. A FULL semi-finished basement offers additional entertainment space and ample storage, with roughed-in plumbing ready for an additional bathroom, allowing for further customization to suit your needs. Recent updates to the home include a NEW Water Heater 2018, NEW Furnace 2020, Roof 2019, and freshly PAINTED exterior and interior 2024. NEW Windows throughout, active ADT alarm system, and NEST thermostat. Located close to shopping, dining and expressways.
Location
State IL
County Will
Community Park, Curbs, Sidewalks, Street Lights, Street Paved
Rooms
Basement Full
Interior
Interior Features Vaulted/Cathedral Ceilings, Bar-Wet, Hardwood Floors, Built-in Features, Walk-In Closet(s), Dining Combo, Pantry
Heating Natural Gas
Cooling Central Air
Fireplace N
Appliance Double Oven, Dishwasher, Refrigerator, Washer, Dryer, Disposal, Stainless Steel Appliance(s), Cooktop, Built-In Oven
Laundry Sink
Exterior
Parking Features Attached
Garage Spaces 3.0
View Y/N true
Roof Type Asphalt
Building
Story 2 Stories
Foundation Concrete Perimeter
Sewer Public Sewer, Sewer-Storm, Overhead Sewers
Water Lake Michigan
New Construction false
Schools
Elementary Schools Liberty Elementary School
Middle Schools John F Kennedy Middle School
High Schools Plainfield East High School
School District 202, 202, 202
Others
HOA Fee Include Other
Ownership Fee Simple
Special Listing Condition None
Read Less Info
Want to know what your home might be worth? Contact us for a FREE valuation!

Our team is ready to help you sell your home for the highest possible price ASAP
© 2025 Listings courtesy of MRED as distributed by MLS GRID. All Rights Reserved.
Bought with Kathy Nosek • Keller Williams Experience
"My job is to find and attract mastery-based agents to the office, protect the culture, and make sure everyone is happy! "







