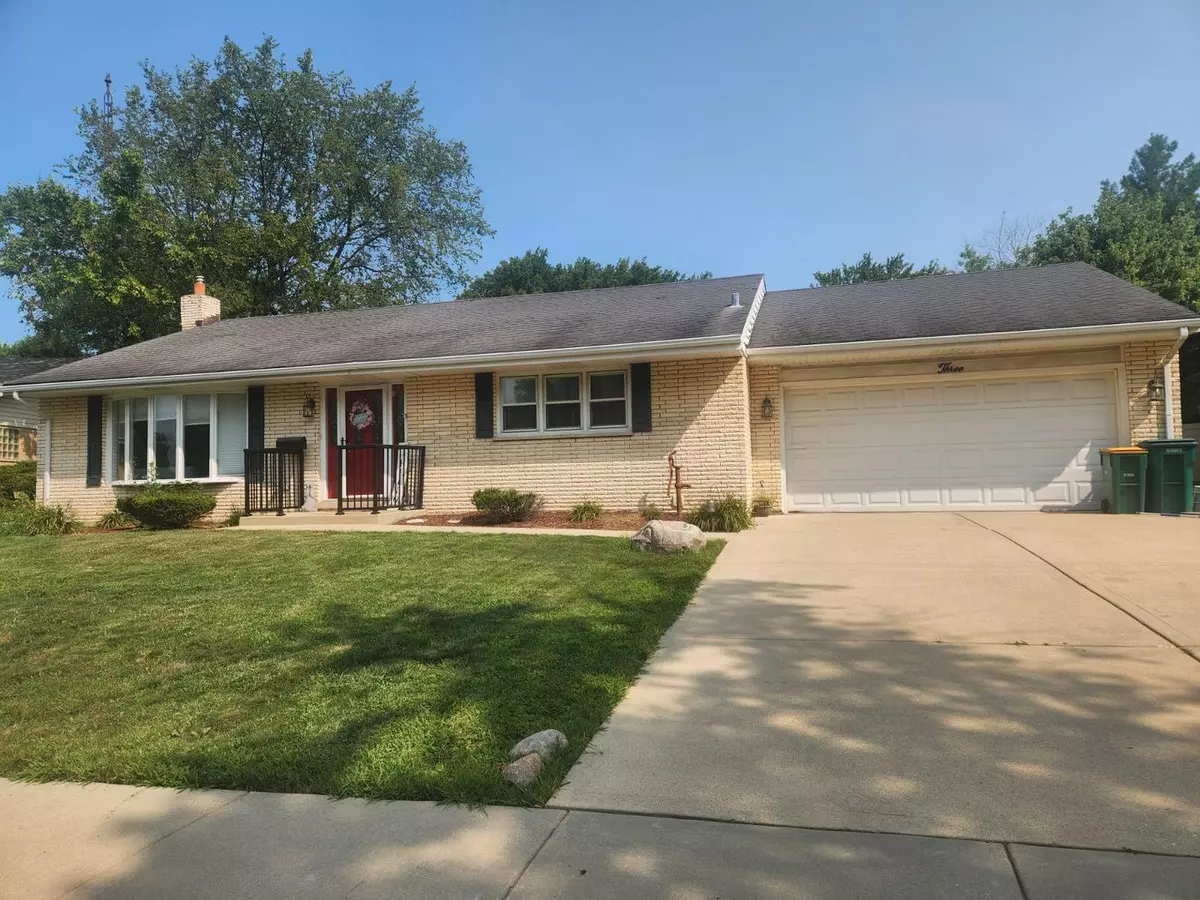$430,000
$439,900
2.3%For more information regarding the value of a property, please contact us for a free consultation.
3 Beds
3 Baths
1,512 SqFt
SOLD DATE : 09/27/2024
Key Details
Sold Price $430,000
Property Type Single Family Home
Sub Type Detached Single
Listing Status Sold
Purchase Type For Sale
Square Footage 1,512 sqft
Price per Sqft $284
Subdivision Valley Ridge
MLS Listing ID 12121851
Sold Date 09/27/24
Style Ranch
Bedrooms 3
Full Baths 3
Year Built 1973
Annual Tax Amount $6,857
Tax Year 2023
Lot Dimensions 71X128X105X137
Property Description
Charming Ranch Home Alert in Valley Ridge! Location: Quaint Village of Lemont, IL This stunning ranch-style home in the highly sought-after Valley Ridge subdivision won't be on the market for long! Nestled in the picturesque and quaint Village of Lemont, IL, this home offers the ultimate blend of comfort and convenience. Just minutes away from top-rated schools, lush parks, trendy shopping spots, delicious dining options, the Metra, expressway access, and world-renowned golf courses, this location is unbeatable! Curb Appeal that Wows! From the moment you arrive, the well-maintained exterior will capture your heart, adding to the overall charm of this delightful property. Stylish Interiors! Step inside to discover a recently updated interior, featuring beautiful hardwood flooring in the entryway, living room, and all three bedrooms. Dream Kitchen! The kitchen boasts a spacious eat-in area and an electric cooktop stove with an option for gas, perfect for whipping up your culinary masterpieces. Cozy Family Room! Unwind in the comfortable family room with a stunning mosaic surround fireplace, custom built-in cabinetry, and four skylights. The large bay window floods the room with natural light, creating a warm and inviting atmosphere. Versatile Lower Level! The finished lower level offers a fantastic recreation room, an office/additional bedroom, a workroom, and a full bathroom, providing plenty of space for all your needs. Outdoor Oasis! Enjoy the beautifully landscaped yard with mature trees that offer a serene and private outdoor space. The extra-deep garage comes with ample cabinetry and a large workbench, perfect for any project. This is the ranch-style home everyone is dreaming about! Don't miss out - come see it today before it's gone! Schedule your visit now and fall in love with your new home!
Location
State IL
County Cook
Community Park, Curbs, Sidewalks, Street Lights, Street Paved
Rooms
Basement Full
Interior
Interior Features Skylight(s), First Floor Bedroom, First Floor Laundry, First Floor Full Bath
Heating Natural Gas, Forced Air
Cooling Central Air
Fireplaces Number 1
Fireplaces Type Attached Fireplace Doors/Screen, Gas Starter, Heatilator
Fireplace Y
Appliance Range, Microwave, Dishwasher, Refrigerator, Washer, Dryer
Exterior
Exterior Feature Patio, Other
Parking Features Attached
Garage Spaces 2.5
View Y/N true
Roof Type Asphalt
Building
Story 1 Story
Foundation Concrete Perimeter
Sewer Public Sewer
Water Public
New Construction false
Schools
Elementary Schools Oakwood Elementary School
Middle Schools Old Quarry Middle School
High Schools Lemont Twp High School
School District 113A, 113A, 210
Others
HOA Fee Include None
Ownership Fee Simple
Special Listing Condition None
Read Less Info
Want to know what your home might be worth? Contact us for a FREE valuation!

Our team is ready to help you sell your home for the highest possible price ASAP
© 2025 Listings courtesy of MRED as distributed by MLS GRID. All Rights Reserved.
Bought with Amie Weber • john greene, Realtor
"My job is to find and attract mastery-based agents to the office, protect the culture, and make sure everyone is happy! "







