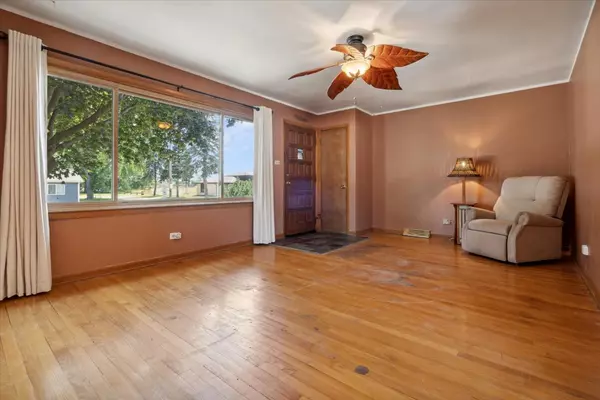$205,000
$199,900
2.6%For more information regarding the value of a property, please contact us for a free consultation.
4 Beds
2 Baths
1,040 SqFt
SOLD DATE : 11/08/2024
Key Details
Sold Price $205,000
Property Type Single Family Home
Sub Type Detached Single
Listing Status Sold
Purchase Type For Sale
Square Footage 1,040 sqft
Price per Sqft $197
MLS Listing ID 12145483
Sold Date 11/08/24
Style Tri-Level
Bedrooms 4
Full Baths 2
Year Built 1965
Annual Tax Amount $1,544
Tax Year 2022
Lot Dimensions 39.3X114.9
Property Description
This is a quad split-level residence situated on a spacious corner lot, offering both functionality, distinct living spaces across its four levels, with a total of 4 bedrooms and 2 bathrooms. The standout feature of this home, offering a fully equipped in-law suite, is the in-law arrangement level, which has its own electrical meter. This space is perfect for extended family or guests, providing them with privacy and comfort. The in-law arrangement includes a full kitchen, a cozy living room with a fireplace, a spacious bedroom, and a full bathroom. This level is self-contained, allowing for independent living while still being connected to the main home. The main level greets you with a hardwood floor living room and connects to a spacious kitchen that has eat-in area. Ascending a short flight of stairs, you'll find the all hardwood floor upper level where three bedrooms, plus one bathroom are located. Each bedroom is generously sized with large closets and windows that provide natural light. Currently unfinished, the basement offers high ceilings, making it an ideal candidate for future finishing. The space is used primarily for laundry, with a designated area for the washer and dryer. Additionally, there's a utility area housing the home's HVAC system, water heater, and other essentials, as well as plenty of extra storage space. The open layout and high ceilings provide endless possibilities for converting the basement into additional living space, such as a recreation room or home gym. The corner lot provides ample yard space, with potential for both privacy, outdoor activities with fenced in back yard, and a detached two car garage.
Location
State IL
County Cook
Rooms
Basement Full
Interior
Interior Features In-Law Arrangement
Heating Natural Gas
Cooling Central Air
Fireplaces Number 1
Fireplaces Type Gas Log
Fireplace Y
Exterior
Exterior Feature Deck, Patio
Parking Features Detached
Garage Spaces 2.0
View Y/N true
Building
Lot Description Corner Lot, Fenced Yard
Story Split Level w/ Sub
Sewer Public Sewer
Water Lake Michigan
New Construction false
Schools
Elementary Schools Burnham Elementary School
Middle Schools Burnham Elementary School
School District 154.5, 154.5, 215
Others
HOA Fee Include None
Ownership Fee Simple
Special Listing Condition None
Read Less Info
Want to know what your home might be worth? Contact us for a FREE valuation!

Our team is ready to help you sell your home for the highest possible price ASAP
© 2025 Listings courtesy of MRED as distributed by MLS GRID. All Rights Reserved.
Bought with Ebony Smith • @properties Christie's International Real Estate
"My job is to find and attract mastery-based agents to the office, protect the culture, and make sure everyone is happy! "







