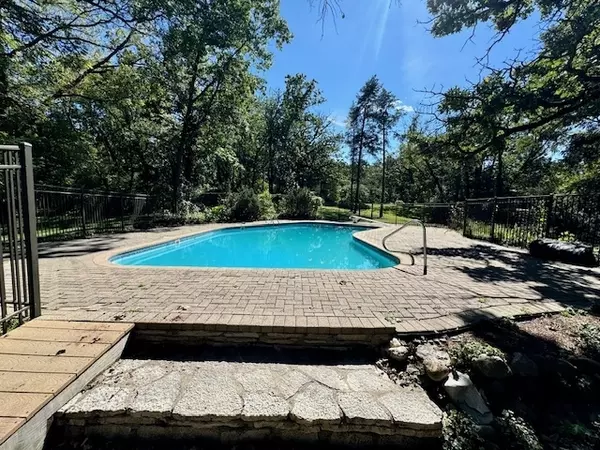$620,000
$695,000
10.8%For more information regarding the value of a property, please contact us for a free consultation.
5 Beds
3.5 Baths
7.67 Acres Lot
SOLD DATE : 11/26/2024
Key Details
Sold Price $620,000
Property Type Single Family Home
Sub Type Detached Single
Listing Status Sold
Purchase Type For Sale
MLS Listing ID 12035920
Sold Date 11/26/24
Bedrooms 5
Full Baths 3
Half Baths 1
Year Built 1954
Annual Tax Amount $14,658
Tax Year 2023
Lot Size 7.670 Acres
Lot Dimensions 587X406X160X620X268X450X37
Property Description
Mid century modern super cool, one of a kind, contemporary home on 7+ acres of rolling, wooded gorgeous terrain. Open floor plan with large windows brings nature into every room. The large master bedroom 'retreat' has high ceilings, a good sized spa with steam shower and walk-in closet. There's another primary bedroom with sliding doors that lead to the private pool area. The kitchen opens to the dining and main living area. Hardwood, bamboo flooring and beamed ceilings. Convenient main floor laundry. Four season sun room with walls of windows. The walk out level would make a great study or game room and has a half bath. Imagine entertaining on the large patio & cooling off in the in-ground pool. Freshly painted inside and out! Direct access to private Bull Valley Riding Club Horse Trails, membership required.
Location
State IL
County Mchenry
Community Horse-Riding Trails
Rooms
Basement Partial, Walkout
Interior
Interior Features Skylight(s), First Floor Bedroom
Heating Natural Gas, Forced Air, Zoned
Cooling Central Air, Zoned
Fireplaces Number 3
Fireplaces Type Electric, Gas Log, Gas Starter, Heatilator
Fireplace Y
Appliance Range, Microwave, Dishwasher, Refrigerator, Bar Fridge, Washer, Dryer, Disposal
Exterior
Exterior Feature Patio, In Ground Pool, Storms/Screens
Parking Features Detached
Garage Spaces 2.0
Pool in ground pool
View Y/N true
Roof Type Asphalt
Building
Lot Description Horses Allowed, Irregular Lot, Landscaped, Mature Trees
Story 1 Story
Foundation Concrete Perimeter
Sewer Septic-Private
Water Private Well
New Construction false
Schools
Elementary Schools Mary Endres Elementary School
Middle Schools Northwood Middle School
High Schools Woodstock North High School
School District 200, 200, 200
Others
HOA Fee Include None
Ownership Fee Simple
Special Listing Condition None
Read Less Info
Want to know what your home might be worth? Contact us for a FREE valuation!

Our team is ready to help you sell your home for the highest possible price ASAP
© 2025 Listings courtesy of MRED as distributed by MLS GRID. All Rights Reserved.
Bought with Sue Perdue • Baird & Warner
"My job is to find and attract mastery-based agents to the office, protect the culture, and make sure everyone is happy! "







