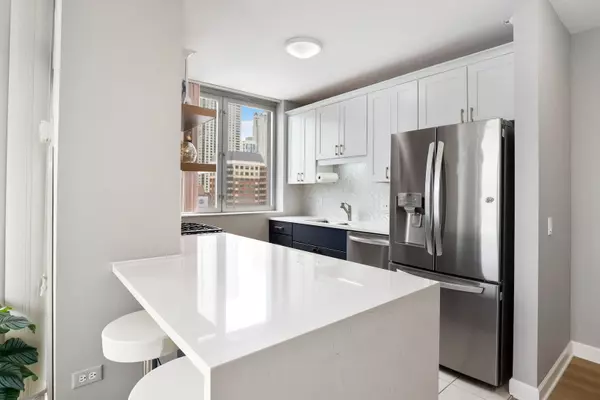$435,000
$450,000
3.3%For more information regarding the value of a property, please contact us for a free consultation.
2 Beds
2 Baths
SOLD DATE : 12/03/2024
Key Details
Sold Price $435,000
Property Type Condo
Sub Type Condo,High Rise (7+ Stories)
Listing Status Sold
Purchase Type For Sale
Subdivision Farallon
MLS Listing ID 12106968
Sold Date 12/03/24
Bedrooms 2
Full Baths 2
HOA Fees $1,013/mo
Year Built 2001
Annual Tax Amount $8,199
Tax Year 2022
Lot Dimensions COMMON
Property Description
Fantastic opportunity to purchase this sun drenched corner unit which has been recently updated top to bottom, and located in building's premiere northwest tier, offering amazing sunsets and unobstructed views. This stunning unit features the latest design trends for a modern look throughout. The gourmet kitchen features beautiful two-tone maple cabinets with champagne hardware, five burner gas range, quartz waterfall edge countertop with breakfast bar, extra deep double sink with disposal, and newer appliances. Recently updated bathrooms feature oversized subway tiling, new designer flooring, new maple vanities, Grohe faucets, deep soaker jetted tub, and separate shower. The open floor plan flows nicely for a great entertaining space! The private 11 foot balcony offers plenty of room for your grill and relaxing on those warm summer nights. The unit also features in unit laundry while the building features a sun deck, gym, and 24 hour door staff. Garage parking available for just $150 per month. The assessments cover all utilities except electric. Lots of gorgeous detail and value are packed into this fantastic, turnkey home, ready for its next owner.
Location
State IL
County Cook
Rooms
Basement None
Interior
Interior Features Hardwood Floors, Laundry Hook-Up in Unit
Heating Natural Gas, Forced Air
Cooling Central Air
Fireplace Y
Appliance Range, Microwave, Dishwasher, Refrigerator, Washer, Dryer, Disposal, Stainless Steel Appliance(s)
Laundry In Unit, Laundry Closet
Exterior
Exterior Feature Balcony
Parking Features Attached
Garage Spaces 1.0
Community Features Bike Room/Bike Trails, Door Person, Elevator(s), Exercise Room, Storage, Party Room, Sundeck
View Y/N true
Building
Sewer Public Sewer
Water Public
New Construction false
Schools
Elementary Schools Ogden Elementary
Middle Schools Ogden Elementary
High Schools Wells Community Academy Senior H
School District 299, 299, 299
Others
Pets Allowed Cats OK, Dogs OK, Number Limit, Size Limit
HOA Fee Include Heat,Air Conditioning,Water,Gas,Insurance,Doorman,TV/Cable,Exercise Facilities,Exterior Maintenance,Lawn Care,Scavenger,Snow Removal,Internet
Ownership Condo
Special Listing Condition None
Read Less Info
Want to know what your home might be worth? Contact us for a FREE valuation!

Our team is ready to help you sell your home for the highest possible price ASAP
© 2025 Listings courtesy of MRED as distributed by MLS GRID. All Rights Reserved.
Bought with Brad Zibung • Compass
"My job is to find and attract mastery-based agents to the office, protect the culture, and make sure everyone is happy! "







