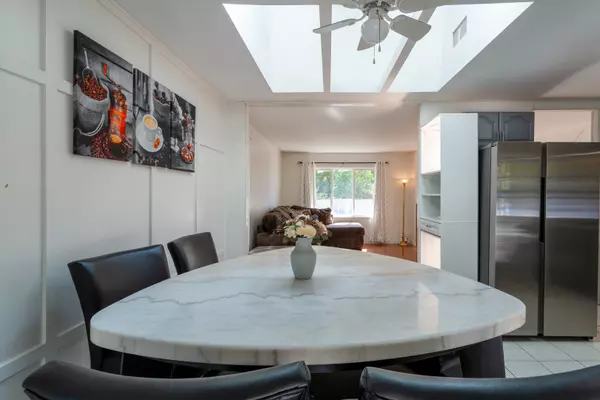$299,900
$299,900
For more information regarding the value of a property, please contact us for a free consultation.
4 Beds
2 Baths
1,916 SqFt
SOLD DATE : 12/30/2024
Key Details
Sold Price $299,900
Property Type Single Family Home
Sub Type Detached Single
Listing Status Sold
Purchase Type For Sale
Square Footage 1,916 sqft
Price per Sqft $156
Subdivision Hampton Park
MLS Listing ID 12178292
Sold Date 12/30/24
Style Bi-Level,Contemporary
Bedrooms 4
Full Baths 2
Year Built 1966
Annual Tax Amount $6,808
Tax Year 2023
Lot Size 8,712 Sqft
Lot Dimensions 72X102X45X45X36
Property Description
This bright 4-bedroom, 2-bath raised ranch features an open layout with a vaulted ceiling and skylights. The eat-in kitchen's 3-foot bay window adds charm, and the living room's engineered wood floors create a warm ambiance. The main floor has three bedrooms with ceiling fans, while the lower level includes a large family room with a wood-burning fireplace, a master bedroom, full bath, laundry room, and an extra room for storage or a walk-in closet. Updates: Roof (3 yrs) Solar panels (1 yr) A/C (6 yrs) Hot water heater (2 mos) High-efficiency furnace (16 yrs) Appliances less than (6 mos), Bathrooms, Kitchen, 2 bedrooms, Walk in closet and Laundry room are freshly professionally painted to look fantastic. Outside, enjoy a landscaped corner lot with an 18x20 deck, and detached 2 1/2-car garage. Nestled on a quiet dead-end street with views of O'Hara Woods Nature Preserve, perfect for nature walks. Within walking distance Parks, Park District events, the Recreation Department, Toyota Pavilion, and the Village Hall . Close to Stores, Expressways, and Restaurants. Sold As-Is. Pictures of freshly painted spaces will be downloaded the latest Saturday morning.
Location
State IL
County Will
Community Park, Tennis Court(S), Lake, Curbs, Sidewalks, Street Lights, Street Paved
Rooms
Basement None
Interior
Interior Features Vaulted/Cathedral Ceilings, Skylight(s), Wood Laminate Floors
Heating Natural Gas, Forced Air
Cooling Central Air
Fireplaces Number 1
Fireplaces Type Wood Burning
Fireplace Y
Appliance Range, Microwave, Refrigerator
Laundry Gas Dryer Hookup, Sink
Exterior
Exterior Feature Deck, Patio, Brick Paver Patio
Parking Features Detached
Garage Spaces 2.5
View Y/N true
Roof Type Asphalt
Building
Lot Description Corner Lot
Story Raised Ranch
Sewer Public Sewer
Water Public
New Construction false
Schools
Elementary Schools Irene King Elementary School
Middle Schools A Vito Martinez Middle School
High Schools Romeoville High School
School District 365U, 365U, 365U
Others
HOA Fee Include None
Ownership Fee Simple
Special Listing Condition None
Read Less Info
Want to know what your home might be worth? Contact us for a FREE valuation!

Our team is ready to help you sell your home for the highest possible price ASAP
© 2025 Listings courtesy of MRED as distributed by MLS GRID. All Rights Reserved.
Bought with Katherine Rubis • Berkshire Hathaway HomeServices Chicago
"My job is to find and attract mastery-based agents to the office, protect the culture, and make sure everyone is happy! "







