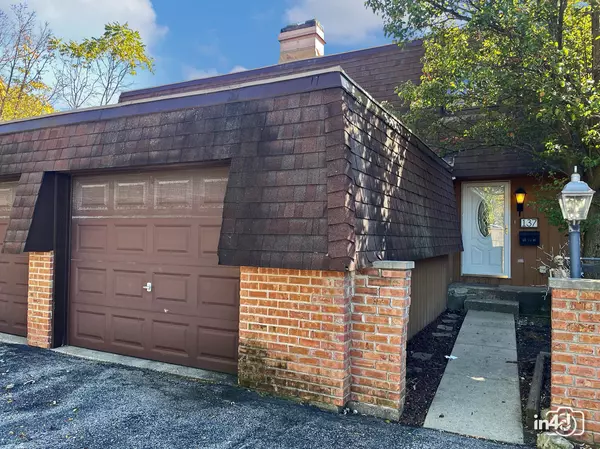$263,000
$270,000
2.6%For more information regarding the value of a property, please contact us for a free consultation.
2 Beds
1.5 Baths
1,700 SqFt
SOLD DATE : 12/19/2024
Key Details
Sold Price $263,000
Property Type Townhouse
Sub Type Townhouse-2 Story
Listing Status Sold
Purchase Type For Sale
Square Footage 1,700 sqft
Price per Sqft $154
Subdivision Brentwood Estates
MLS Listing ID 12194793
Sold Date 12/19/24
Bedrooms 2
Full Baths 1
Half Baths 1
HOA Fees $333/mo
Year Built 1973
Annual Tax Amount $5,624
Tax Year 2023
Lot Dimensions 20X160
Property Description
Run, don't walk-this gem won't last long! Step into a beautifully refreshed rarely available two-bedroom, 1.5-bathroom townhouse that perfectly blends modern style with comfort. The standout features include a spacious first-floor balcony and a fully finished walkout basement, offering a rare combination of indoor and outdoor living space totaling 1,700 sq. ft. Most comparable homes in this price range lack both a basement and outdoor area-but this one has them both! Extensive updates were completed around 2020, so you'll enjoy fresh, modern finishes throughout. Between 2015 and 2020, upgrades included new flooring, a refrigerator, dishwasher, roof, furnace, washer, dryer, AC, water heater, and light fixtures. The kitchen shines with sleek quartz countertops, and the full bathroom has been completely remodeled. With so many recent improvements, this townhouse is truly move-in ready and waiting to impress!
Location
State IL
County Cook
Rooms
Basement Full, Walkout
Interior
Interior Features Wood Laminate Floors, Laundry Hook-Up in Unit, Storage, Some Carpeting
Heating Natural Gas, Forced Air
Cooling Central Air
Fireplace N
Appliance Range, Dishwasher, Refrigerator, Washer, Dryer, Disposal
Laundry In Unit, Laundry Chute, Sink
Exterior
Exterior Feature Deck, Patio, Storms/Screens
Parking Features Attached
Garage Spaces 1.0
View Y/N true
Roof Type Asphalt
Building
Lot Description None
Foundation Concrete Perimeter
Sewer Public Sewer
Water Public
New Construction false
Schools
School District 15, 15, 211
Others
Pets Allowed Cats OK, Dogs OK
HOA Fee Include Insurance,Exterior Maintenance,Lawn Care,Scavenger
Ownership Fee Simple w/ HO Assn.
Special Listing Condition None
Read Less Info
Want to know what your home might be worth? Contact us for a FREE valuation!

Our team is ready to help you sell your home for the highest possible price ASAP
© 2025 Listings courtesy of MRED as distributed by MLS GRID. All Rights Reserved.
Bought with Evan Reynolds • eXp Realty, LLC
"My job is to find and attract mastery-based agents to the office, protect the culture, and make sure everyone is happy! "







