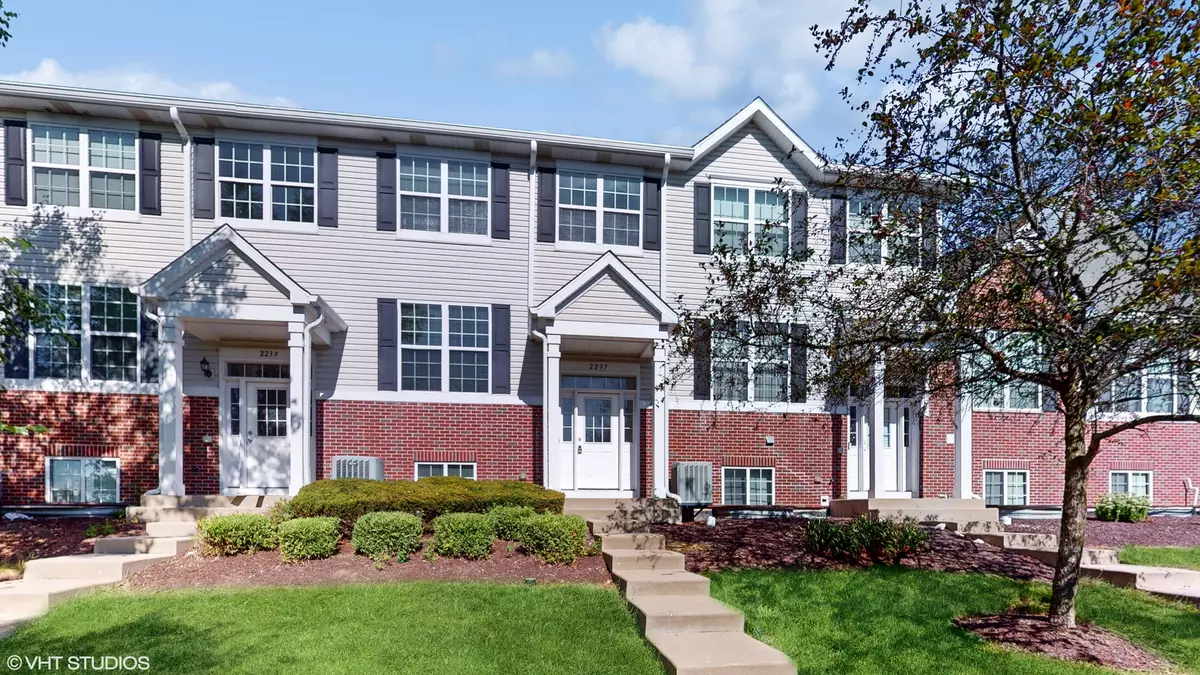$255,000
$255,000
For more information regarding the value of a property, please contact us for a free consultation.
3 Beds
2.5 Baths
1,656 SqFt
SOLD DATE : 01/14/2025
Key Details
Sold Price $255,000
Property Type Condo
Sub Type Condo,Townhouse-2 Story
Listing Status Sold
Purchase Type For Sale
Square Footage 1,656 sqft
Price per Sqft $153
Subdivision Mill Crossing At Grande Reserve
MLS Listing ID 12254295
Sold Date 01/14/25
Bedrooms 3
Full Baths 2
Half Baths 1
HOA Fees $190/mo
Year Built 2007
Annual Tax Amount $5,533
Tax Year 2023
Lot Dimensions COMMON
Property Description
Experience modern comfort and convenience in this beautifully updated end-unit townhome, offering 3 bedrooms, 2.5 baths, and 1,656 square feet of versatile living space. Designed for today's lifestyle, this home combines stylish finishes with low-maintenance living. Step inside to discover a bright and welcoming interior, enhanced by new luxury vinyl plank flooring throughout the main level and freshly painted walls that create a crisp, contemporary feel. The open floor plan seamlessly connects the living, dining, and kitchen areas, making it ideal for entertaining or unwinding. The kitchen shines with its newly updated white cabinetry, sleek quartz countertops, and stainless steel appliances, while the adjacent dining area opens to a private balcony, perfect for enjoying peaceful outdoor moments. Upstairs, you'll find two generously sized bedrooms with plush new carpeting and ample closet space. The primary suite is a true retreat, featuring a spacious walk-in closet and a private en-suite bath for ultimate relaxation. The finished English basement provides a flexible third bedroom, perfect for guests, a home office, or a fitness area. The attached 2-car garage offers practicality and additional storage options. Located just minutes from Yorkville's top shopping, dining, and recreational opportunities, this home combines style, comfort, and convenience. Don't miss your chance to call it yours-schedule a showing today!
Location
State IL
County Kendall
Rooms
Basement Partial, English
Interior
Interior Features First Floor Laundry
Heating Natural Gas, Forced Air
Cooling Central Air
Fireplace N
Appliance Range, Dishwasher, Refrigerator, Washer, Dryer, Disposal
Laundry In Unit
Exterior
Exterior Feature Deck
Parking Features Attached
Garage Spaces 2.0
View Y/N true
Roof Type Asphalt
Building
Lot Description Common Grounds
Foundation Concrete Perimeter
Sewer Public Sewer, Sewer-Storm
Water Public
New Construction false
Schools
Elementary Schools Grande Reserve Elementary School
Middle Schools Yorkville Middle School
High Schools Yorkville High School
School District 115, 115, 115
Others
Pets Allowed Cats OK, Dogs OK
HOA Fee Include Insurance,Exterior Maintenance,Lawn Care,Snow Removal
Ownership Condo
Special Listing Condition None
Read Less Info
Want to know what your home might be worth? Contact us for a FREE valuation!

Our team is ready to help you sell your home for the highest possible price ASAP
© 2025 Listings courtesy of MRED as distributed by MLS GRID. All Rights Reserved.
Bought with John Ocampo • john greene, Realtor
"My job is to find and attract mastery-based agents to the office, protect the culture, and make sure everyone is happy! "







