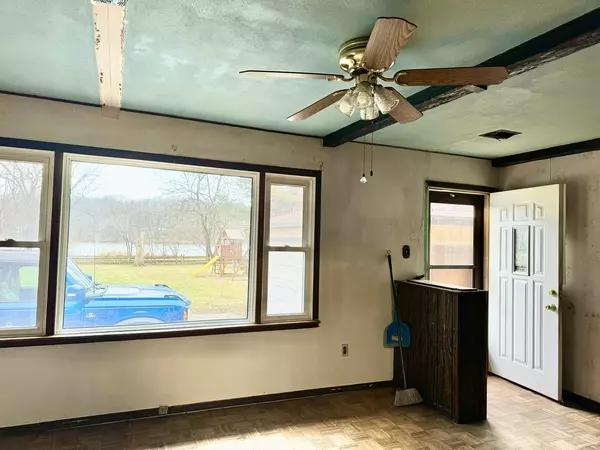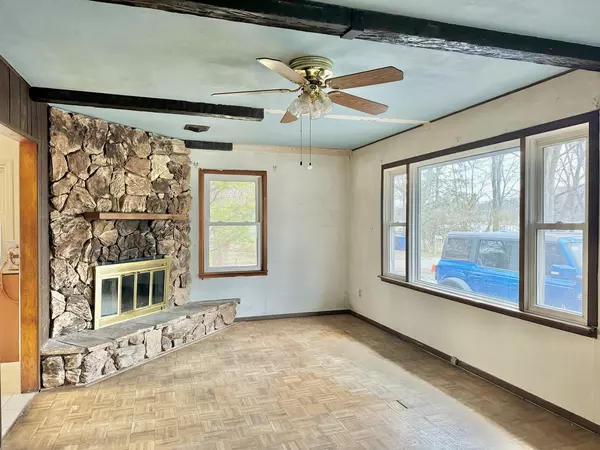$175,000
$175,000
For more information regarding the value of a property, please contact us for a free consultation.
3 Beds
2 Baths
1,255 SqFt
SOLD DATE : 01/15/2025
Key Details
Sold Price $175,000
Property Type Single Family Home
Sub Type Detached Single
Listing Status Sold
Purchase Type For Sale
Square Footage 1,255 sqft
Price per Sqft $139
Subdivision Lorraine Terrace
MLS Listing ID 12255956
Sold Date 01/15/25
Style Ranch
Bedrooms 3
Full Baths 2
Year Built 1960
Annual Tax Amount $2,015
Tax Year 2023
Lot Size 0.280 Acres
Lot Dimensions 12320
Property Description
Desperately Seeking *Visionaries* (and Those Who Love a Challenge)! Ready to turn a diamond in the rough into the crown jewel of South Elgin? This 3-Bed, 2-Bath Ranch is calling all dreamers, doers, and renovation warriors looking for the ultimate fixer-upper challenge. With over 1200 sq ft of solid potential, this place is primed for a major glow-up-where the only thing more dramatic than the Fox River views is the sheer potential waiting for your vision (and a few contractors). Situated on a .28-acre lot, this home is conveniently located right next to city-owned parkland, so you can enjoy kayaking, biking, fishing, and relaxing in your own private slice of nature. The home? Well, it's ready for a new chapter. New kitchen appliances? Yes, please. TWO bathroom remodels? Totally needed. And don't forget the oversized 2-car detached garage for all your storage and project needs. Flood insurance may be required if you're getting a loan (but let's be real, this home has never seen a flood-unless you're talking about your tears of joy when you finish your dream renovation).
Location
State IL
County Kane
Community Park
Rooms
Basement None
Interior
Interior Features First Floor Bedroom, In-Law Arrangement, First Floor Full Bath
Heating Natural Gas, Forced Air
Cooling Central Air
Fireplaces Number 1
Fireplace Y
Laundry Gas Dryer Hookup, None
Exterior
Exterior Feature Storms/Screens, Fire Pit
Parking Features Detached
Garage Spaces 2.5
View Y/N true
Roof Type Asphalt
Building
Lot Description Common Grounds, Park Adjacent, River Front, Water View, Mature Trees, Adjoins Government Land, Waterfront
Story 1 Story
Sewer Public Sewer
Water Public
New Construction false
Schools
Elementary Schools Willard Elementary School
Middle Schools Kenyon Woods Middle School
High Schools South Elgin High School
School District 46, 46, 46
Others
HOA Fee Include None
Ownership Fee Simple
Special Listing Condition None
Read Less Info
Want to know what your home might be worth? Contact us for a FREE valuation!

Our team is ready to help you sell your home for the highest possible price ASAP
© 2025 Listings courtesy of MRED as distributed by MLS GRID. All Rights Reserved.
Bought with Mudassir Siddiqui • HomeSmart Connect LLC
"My job is to find and attract mastery-based agents to the office, protect the culture, and make sure everyone is happy! "







