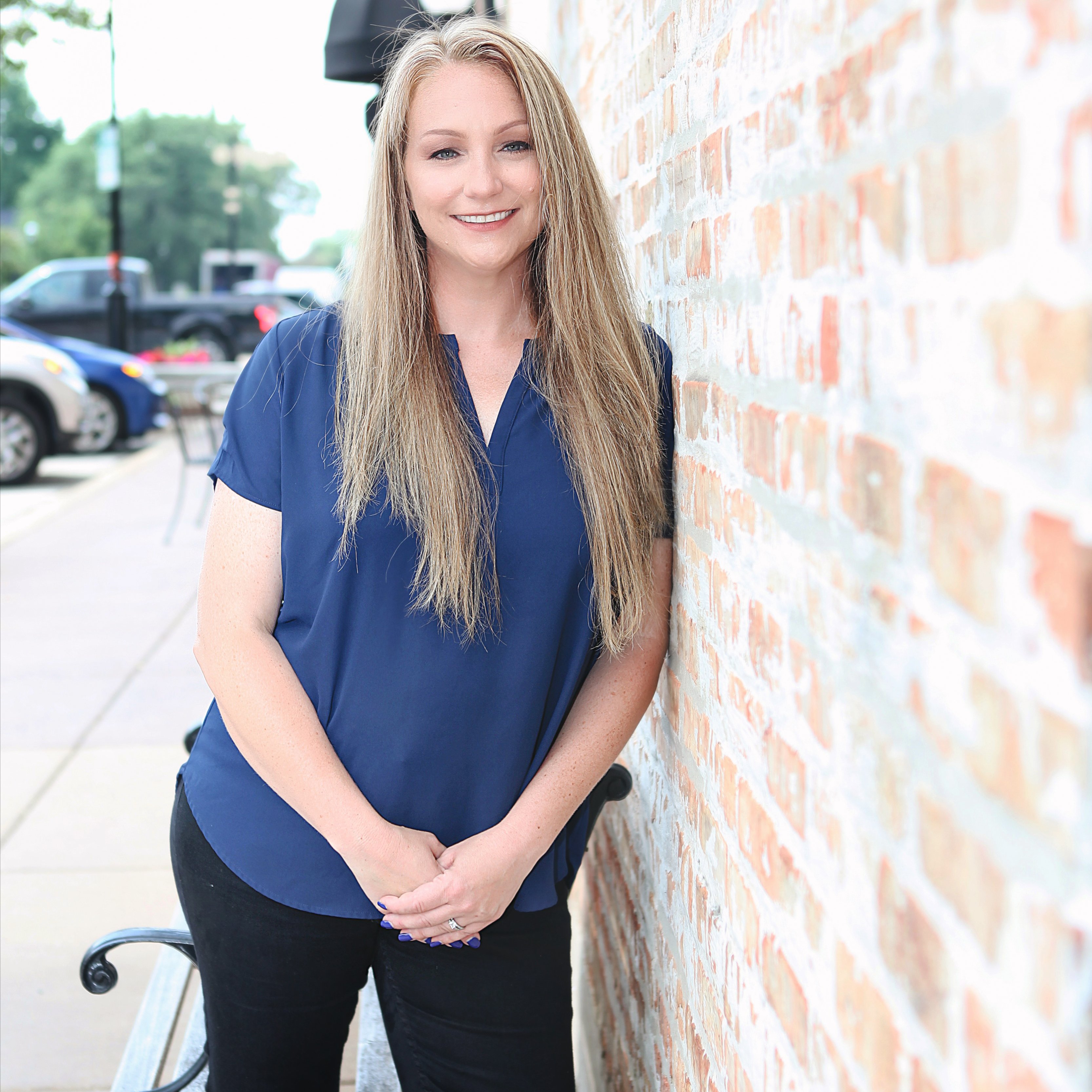Bought with Laura Delrose • Baird & Warner
$345,000
$339,900
1.5%For more information regarding the value of a property, please contact us for a free consultation.
3 Beds
2 Baths
1,488 SqFt
SOLD DATE : 08/28/2025
Key Details
Sold Price $345,000
Property Type Single Family Home
Sub Type Detached Single
Listing Status Sold
Purchase Type For Sale
Square Footage 1,488 sqft
Price per Sqft $231
Subdivision Murphy Acres
MLS Listing ID 12433255
Sold Date 08/28/25
Bedrooms 3
Full Baths 2
Year Built 1967
Annual Tax Amount $4,769
Tax Year 2024
Lot Size 0.490 Acres
Lot Dimensions 106 X 200 X 107 X 200
Property Sub-Type Detached Single
Property Description
Welcome to 1020 Cassie Dr - a rare find in unincorporated Joliet with low taxes! This well-maintained home offers an open-concept main floor that seamlessly connects the living room, kitchen, and dining area, perfect for entertaining. The kitchen was updated in 2021 and features stainless steel appliances (2020), an island for added prep space, and plenty of cabinetry. Upstairs, you'll find three generously sized bedrooms. The walkout lower level provides additional living space along with a full bathroom remodeled in 2016. Step outside to enjoy summer evenings on the patio, with a handy storage shed for all your outdoor needs. Major updates include: roof (2016), most windows (2014), furnace (2021), tankless water heater (2014), washer and dryer (2020), 200-amp electrical service (upgraded to the pole), 14k Kohler whole house natural gas generator at the switch panel, Permaseal crawl with 30-gallon well, sump pump (2020), and water softener (2016). Schedule your showing today!
Location
State IL
County Will
Community Street Paved
Rooms
Basement Finished, Exterior Entry, Walk-Out Access
Interior
Interior Features Built-in Features, Open Floorplan
Heating Natural Gas, Forced Air
Cooling Central Air
Flooring Hardwood, Laminate
Fireplace Y
Appliance Range, Microwave, Dishwasher, Refrigerator, Washer, Dryer, Stainless Steel Appliance(s)
Laundry Gas Dryer Hookup, In Bathroom
Exterior
Garage Spaces 2.0
View Y/N true
Roof Type Asphalt
Building
Story Split Level
Foundation Concrete Perimeter
Sewer Septic Tank
Water Well
Structure Type Vinyl Siding,Brick
New Construction false
Schools
High Schools Joliet Township High School
School District 30C, 30C, 204
Others
HOA Fee Include None
Ownership Fee Simple
Special Listing Condition None
Read Less Info
Want to know what your home might be worth? Contact us for a FREE valuation!

Our team is ready to help you sell your home for the highest possible price ASAP
© 2025 Listings courtesy of MRED as distributed by MLS GRID. All Rights Reserved.

"My job is to find and attract mastery-based agents to the office, protect the culture, and make sure everyone is happy! "







