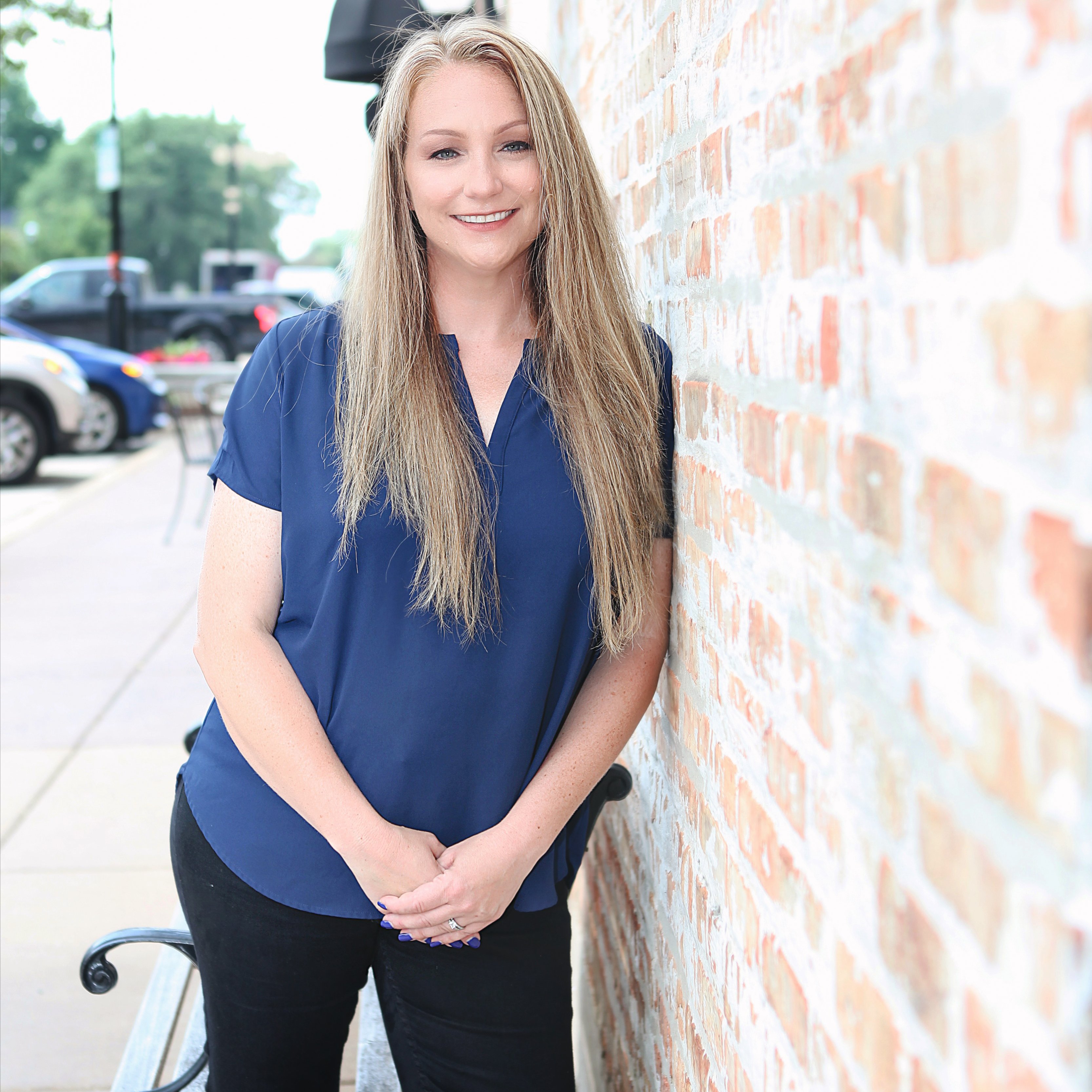Bought with Karina Chavez of eXp Realty
$276,000
$269,900
2.3%For more information regarding the value of a property, please contact us for a free consultation.
2 Beds
2 Baths
1,356 SqFt
SOLD DATE : 09/05/2025
Key Details
Sold Price $276,000
Property Type Townhouse
Sub Type Townhouse-Ranch
Listing Status Sold
Purchase Type For Sale
Square Footage 1,356 sqft
Price per Sqft $203
Subdivision Cobblers Crossing
MLS Listing ID 12422942
Sold Date 09/05/25
Bedrooms 2
Full Baths 2
HOA Fees $269/mo
Year Built 1995
Annual Tax Amount $6,045
Tax Year 2023
Lot Dimensions 6630
Property Sub-Type Townhouse-Ranch
Property Description
What a rare find! Have you been waiting for a ranch style end unit townhome in popular Cobbler's Crossing? This is it...quiet cul-de-sac location, great floor plan with an open kitchen to the family room with a fireplace, living room, formal dining room, laundry/mud room and each bedroom is on opposite sides of the townhome. Everyone loves a 2-car attached garage. Enjoy the private patio overlooking a tranquil forest preserve. Low HOA adds to the desirability of this townhome. This home needs some decorating, but with your finishing touches, this will be your forever home. Please note, home being sold As-Is and currently no tax exemptions on the home.
Location
State IL
County Cook
Rooms
Basement None
Interior
Interior Features 1st Floor Bedroom, 1st Floor Full Bath, Walk-In Closet(s), Open Floorplan, Separate Dining Room
Heating Natural Gas, Forced Air
Cooling Central Air
Fireplaces Number 1
Fireplaces Type Gas Log
Fireplace Y
Appliance Range, Dishwasher, Refrigerator, Washer, Dryer
Laundry Main Level, Washer Hookup, In Unit
Exterior
Garage Spaces 2.0
Community Features Patio, Trail(s)
View Y/N true
Roof Type Asphalt
Building
Lot Description Cul-De-Sac
Foundation Concrete Perimeter
Sewer Public Sewer
Water Public
Structure Type Vinyl Siding,Brick
New Construction false
Schools
Elementary Schools Lincoln Elementary School
Middle Schools Larsen Middle School
High Schools Elgin High School
School District 46, 46, 46
Others
Pets Allowed Cats OK, Dogs OK
HOA Fee Include Insurance,Exterior Maintenance,Lawn Care,Snow Removal
Ownership Fee Simple w/ HO Assn.
Special Listing Condition None
Read Less Info
Want to know what your home might be worth? Contact us for a FREE valuation!

Our team is ready to help you sell your home for the highest possible price ASAP

© 2025 Listings courtesy of MRED as distributed by MLS GRID. All Rights Reserved.

"My job is to find and attract mastery-based agents to the office, protect the culture, and make sure everyone is happy! "







