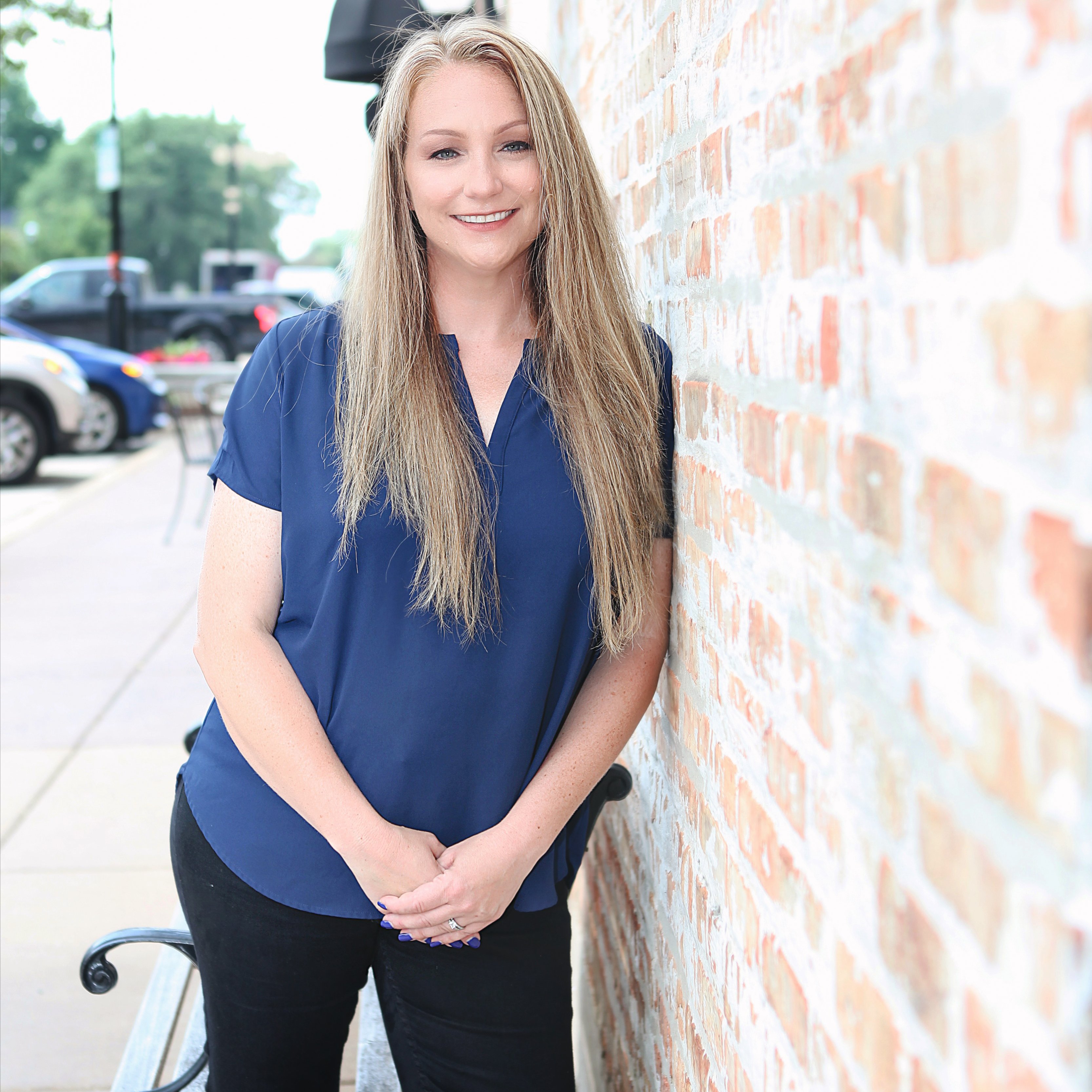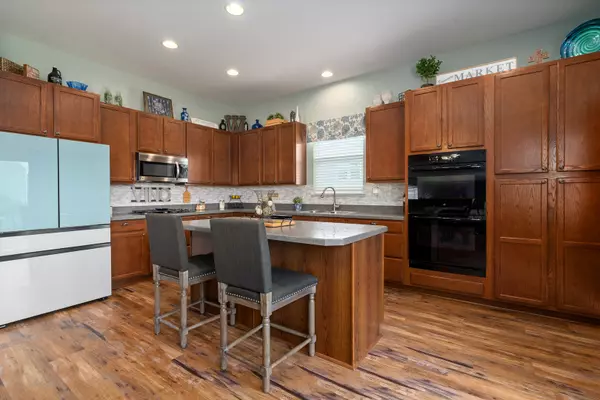Bought with Destiny Langys • Crosstown Realtors, Inc.
$450,000
$450,000
For more information regarding the value of a property, please contact us for a free consultation.
4 Beds
2.5 Baths
2,576 SqFt
SOLD DATE : 09/12/2025
Key Details
Sold Price $450,000
Property Type Single Family Home
Sub Type Detached Single
Listing Status Sold
Purchase Type For Sale
Square Footage 2,576 sqft
Price per Sqft $174
Subdivision Hunters Ridge
MLS Listing ID 12417039
Sold Date 09/12/25
Bedrooms 4
Full Baths 2
Half Baths 1
HOA Fees $35/mo
Year Built 2015
Annual Tax Amount $8,742
Tax Year 2023
Lot Dimensions 66X126X77X37X98
Property Sub-Type Detached Single
Property Description
Prepare to be captivated by this richly appointed, multi-level masterpiece that blends timeless elegance with modern luxury. Nestled on a prime lot directly across from a scenic park, this impressive residence offers custom craftsmanship, sweeping natural light, and show-stopping architectural details throughout. From the moment you enter, you're greeted by a grand, sun-drenched living room and formal dining room, both adorned with decorative columns and an air of refined sophistication. A striking custom wrought iron staircase anchors the main level and sets the tone for the designer-inspired features that follow. The heart of the home is a chef's dream-an expansive gourmet kitchen outfitted with 42-inch cabinetry, a center island, double ovens, a generous pantry, and abundant recessed lighting that highlights every detail. The adjoining breakfast area flows effortlessly to the backyard patio, offering a seamless indoor-outdoor experience ideal for entertaining or everyday relaxation. Step outside to your personal retreat-complete with a large fenced yard, charming gazebo, and a 24-foot round above-ground pool, perfect for cooling off during summer days or hosting unforgettable gatherings. Back inside, the cozy family room offers warmth and comfort with its gas-log fireplace, while the luxurious master suite provides a private sanctuary featuring a walk-in closet and a spa-like en-suite bath with oversized shower and double vanity. All four spacious bedrooms are finished with luxury vinyl plank flooring, offering both style and durability. With two-and-a-half beautifully appointed baths, this home is as functional as it is luxurious. The full basement is a recreational haven, where a pool table, shuffleboard table, and Bowflex machine are all negotiable. Recent upgrades include new flooring and carpeting throughout the home within the last two years, ensuring a fresh, move-in ready experience. Additional features include an attached three-car garage and location within the highly desirable Minooka School District, making this a rare and valuable opportunity. Elegant, expansive, and exceptionally well-designed-this is the home for you!
Location
State IL
County Kendall
Community Park
Rooms
Basement Unfinished, Full
Interior
Interior Features Vaulted Ceiling(s), Cathedral Ceiling(s), Walk-In Closet(s)
Heating Natural Gas, Forced Air
Cooling Central Air
Fireplaces Number 1
Fireplaces Type Gas Log, Gas Starter
Fireplace Y
Appliance Range, Microwave, Dishwasher, Refrigerator, Washer, Dryer, Disposal, Stainless Steel Appliance(s), Humidifier
Exterior
Garage Spaces 3.0
View Y/N true
Roof Type Asphalt
Building
Lot Description Landscaped
Story 2 Stories
Foundation Concrete Perimeter
Sewer Public Sewer
Water Public
Structure Type Vinyl Siding,Brick
New Construction false
Schools
Elementary Schools Jones Elementary School
Middle Schools Minooka Intermediate School
High Schools Minooka Community High School
School District 201, 201, 111
Others
HOA Fee Include None
Ownership Fee Simple w/ HO Assn.
Special Listing Condition None
Read Less Info
Want to know what your home might be worth? Contact us for a FREE valuation!

Our team is ready to help you sell your home for the highest possible price ASAP
© 2025 Listings courtesy of MRED as distributed by MLS GRID. All Rights Reserved.

"My job is to find and attract mastery-based agents to the office, protect the culture, and make sure everyone is happy! "







