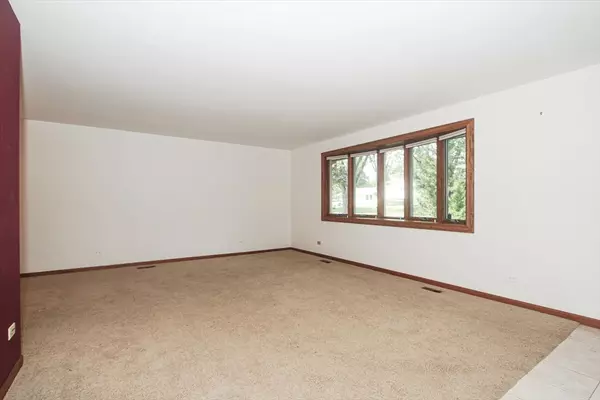Bought with Royal Hartwig of Royal Family Real Estate
$435,000
$435,000
For more information regarding the value of a property, please contact us for a free consultation.
3 Beds
2 Baths
1,268 SqFt
SOLD DATE : 10/16/2025
Key Details
Sold Price $435,000
Property Type Single Family Home
Sub Type Detached Single
Listing Status Sold
Purchase Type For Sale
Square Footage 1,268 sqft
Price per Sqft $343
Subdivision Weathersfield
MLS Listing ID 12445091
Sold Date 10/16/25
Style Other
Bedrooms 3
Full Baths 2
Year Built 1969
Annual Tax Amount $6,451
Tax Year 2023
Lot Dimensions 21.5x20x20x21.1x119.3x65.2x125.2
Property Sub-Type Detached Single
Property Description
A Wonderful Opportunity Awaits! Lovingly maintained by a long term owner, this charming home is ready to welcome its next chapter. Step into a bright and inviting kitchen featuring raised-panel cabinets, granite countertops, and a solar tube that fills the space with natural light. Just off the kitchen, you'll find an impressive 20x15 three-season sunroom - perfect for entertaining or simply relaxing and enjoying the view. Both bathrooms have been tastefully updated with newer vanities and quartz countertops. The upstairs bath includes a bathtub and an additional solar tube for extra brightness. Upstairs, you'll find three generously sized bedrooms, each with ceiling fans. The original hardwood floors have been protected and never uncovered - just waiting to shine. Throughout the home, Andersen windows offer quality and energy efficiency. Downstairs, the cozy lower-level family room features a welcoming fireplace and a versatile niche, ideal for a bar area, or computer station. Step outside to a spacious backyard with a lovely paver patio, perfect for gatherings. The property backs up to a scenic walking path with mature trees providing plenty of privacy. Additional highlights include: Genex whole-house generator for peace of mind, Lennox HVAC system, LaSalle St. bricks from Chicago edge the landscaping. Convenient to schools, parks, pools, shopping, commuter trains, and expressways. Don't miss your chance to make this warm and inviting home yours. It's the perfect place to settle in and create lasting memories.
Location
State IL
County Cook
Community Park, Curbs, Sidewalks, Street Lights, Street Paved
Rooms
Basement Finished, Daylight
Interior
Interior Features Solar Tube(s)
Heating Natural Gas, Forced Air
Cooling Central Air
Flooring Hardwood
Fireplaces Number 1
Fireplaces Type Wood Burning
Fireplace Y
Appliance Range, Microwave, Dishwasher, Refrigerator, Washer, Dryer, Disposal, Humidifier
Laundry Gas Dryer Hookup, In Unit
Exterior
Garage Spaces 2.0
View Y/N true
Roof Type Asphalt
Building
Lot Description Irregular Lot
Story Split Level
Foundation Concrete Perimeter
Sewer Public Sewer
Water Lake Michigan
Structure Type Frame
New Construction false
Schools
Elementary Schools Campanelli Elementary School
Middle Schools Jane Addams Junior High School
High Schools Schaumburg High School
School District 54, 54, 211
Others
HOA Fee Include None
Ownership Fee Simple
Special Listing Condition None
Read Less Info
Want to know what your home might be worth? Contact us for a FREE valuation!

Our team is ready to help you sell your home for the highest possible price ASAP

© 2025 Listings courtesy of MRED as distributed by MLS GRID. All Rights Reserved.







