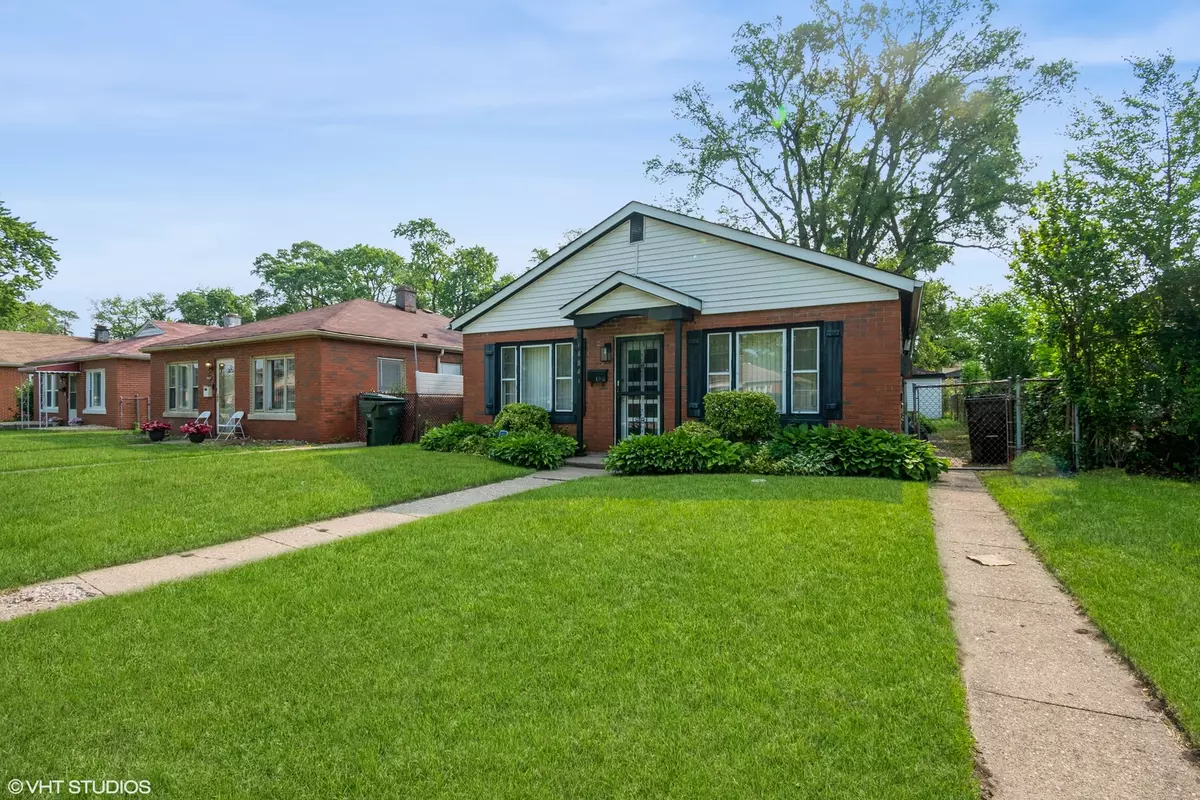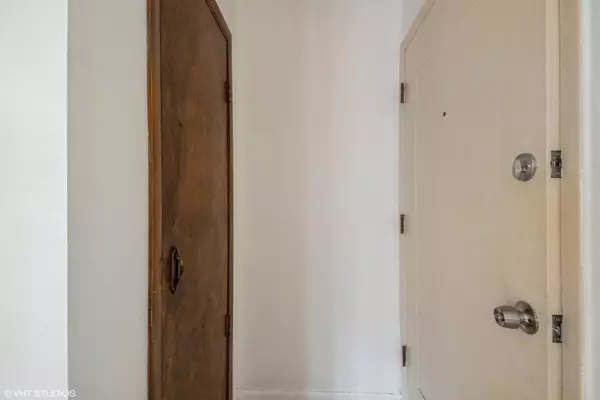Bought with DeShaun Matthews of Infiniti Properties, Inc.
$120,000
$110,000
9.1%For more information regarding the value of a property, please contact us for a free consultation.
2 Beds
1 Bath
975 SqFt
SOLD DATE : 11/13/2025
Key Details
Sold Price $120,000
Property Type Single Family Home
Sub Type Detached Single
Listing Status Sold
Purchase Type For Sale
Square Footage 975 sqft
Price per Sqft $123
MLS Listing ID 12384836
Sold Date 11/13/25
Style Ranch
Bedrooms 2
Full Baths 1
Year Built 1950
Annual Tax Amount $4,861
Tax Year 2023
Lot Size 4,774 Sqft
Lot Dimensions 4774
Property Sub-Type Detached Single
Property Description
WE ARE BACK ON THE MARKET!! The buyer failed to perform under the terms of the contract. If you haven't seen this property, schedule a showing!! This well maintained, charming brick ranch is perfect for first time homebuyers or someone who is downsizing. It has 2 bedrooms and 1.0 bathrooms. When you step inside you will find a cozy living room with large windows which bring in natural light, and beautiful hardwood floors. The kitchen has new quartz countertops, a large drop in sink and plenty cabinets. Both bedrooms are comfortable sizes with a full bath. The fenced in backyard is spacious and perfect for family gatherings or just enjoying the outdoors. This home is near public transportation (Metra/Pace) and close to schools and shopping. PLEASE NOTE: The current taxes does not reflect a homeowners exemption!! This home is priced right for a quick sale and is in move-in condition, being sold AS-IS.
Location
State IL
County Cook
Rooms
Basement None
Interior
Heating Natural Gas, Forced Air
Cooling Wall Unit(s)
Fireplace N
Appliance Range, Refrigerator, Washer, Dryer
Exterior
Garage Spaces 1.0
View Y/N true
Building
Story 1 Story
Sewer Public Sewer
Water Lake Michigan
Structure Type Brick,Frame
New Construction false
Schools
High Schools Thornridge High School
School District 148, 148, 205
Others
HOA Fee Include None
Ownership Fee Simple
Special Listing Condition None
Read Less Info
Want to know what your home might be worth? Contact us for a FREE valuation!

Our team is ready to help you sell your home for the highest possible price ASAP

© 2025 Listings courtesy of MRED as distributed by MLS GRID. All Rights Reserved.







