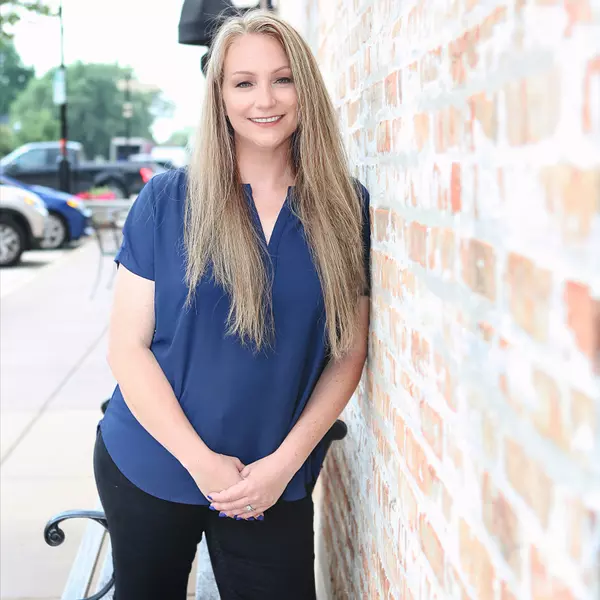
5 Beds
3 Baths
2,947 SqFt
5 Beds
3 Baths
2,947 SqFt
Key Details
Property Type Single Family Home
Sub Type Detached Single
Listing Status Active
Purchase Type For Sale
Square Footage 2,947 sqft
Price per Sqft $178
Subdivision Elysian Fields
MLS Listing ID 12476225
Bedrooms 5
Full Baths 2
Half Baths 2
HOA Fees $250/ann
Year Built 1994
Annual Tax Amount $13,656
Tax Year 2024
Lot Size 10,890 Sqft
Lot Dimensions 0.25
Property Sub-Type Detached Single
Property Description
Location
State IL
County Lake
Community Curbs, Sidewalks, Street Lights, Street Paved
Rooms
Basement Finished, Partially Finished, Egress Window, Storage Space, Full
Interior
Interior Features Vaulted Ceiling(s), 1st Floor Bedroom, Walk-In Closet(s)
Heating Natural Gas
Cooling Central Air
Flooring Hardwood, Carpet
Fireplaces Number 1
Fireplaces Type Gas Log, Gas Starter
Fireplace Y
Appliance Range, Microwave, Dishwasher, Refrigerator, Washer, Dryer, Disposal, Stainless Steel Appliance(s)
Laundry Main Level, Gas Dryer Hookup
Exterior
Garage Spaces 2.0
View Y/N true
Roof Type Asphalt
Building
Lot Description Corner Lot
Story 2 Stories
Foundation Concrete Perimeter
Sewer Public Sewer
Water Lake Michigan
Structure Type Vinyl Siding
New Construction false
Schools
Elementary Schools Woodland Elementary School
Middle Schools Woodland Middle School
High Schools Warren Township High School
School District 50, 50, 121
Others
HOA Fee Include None
Ownership Fee Simple
Special Listing Condition None








